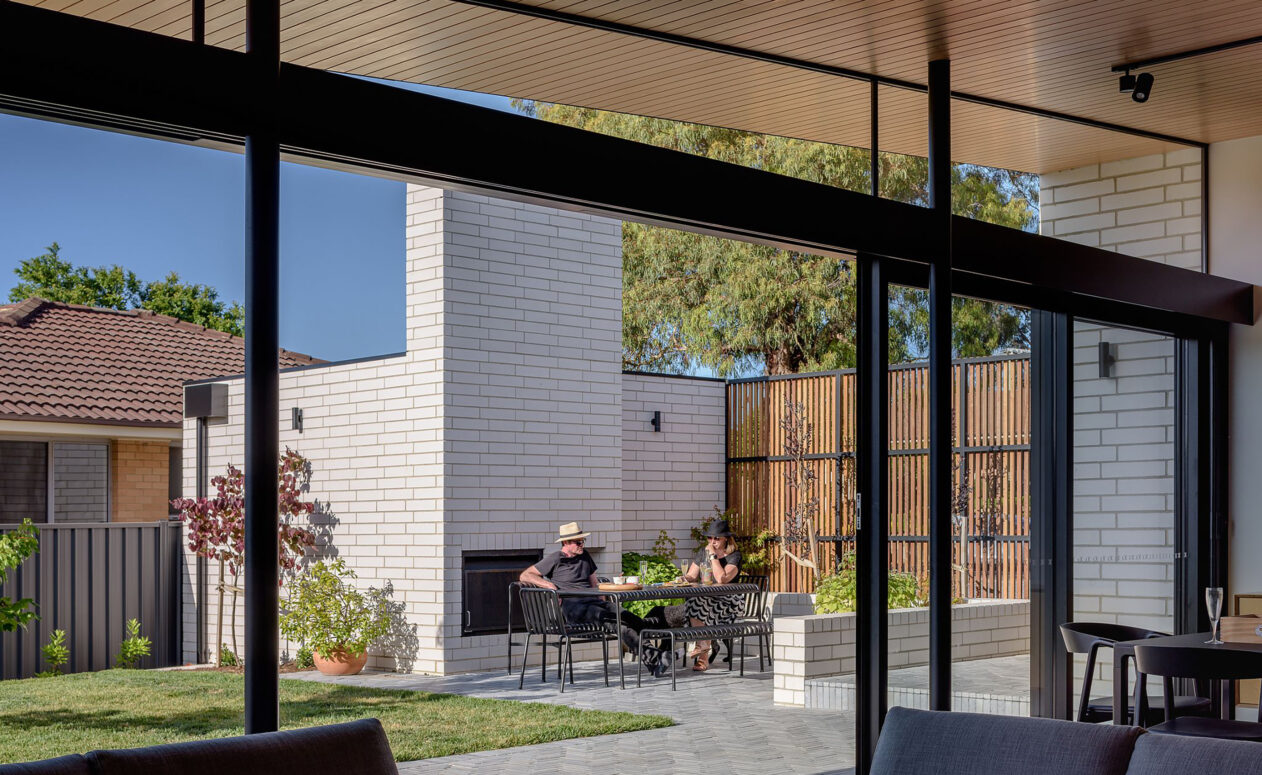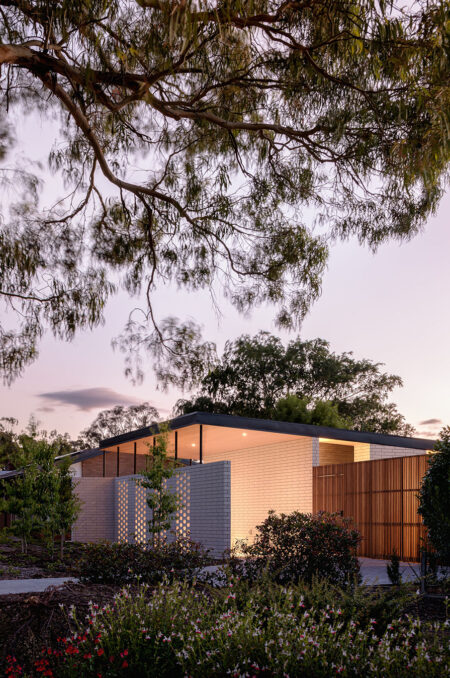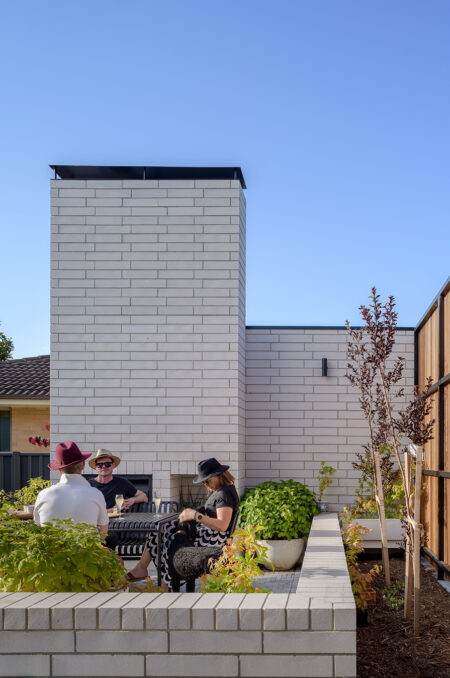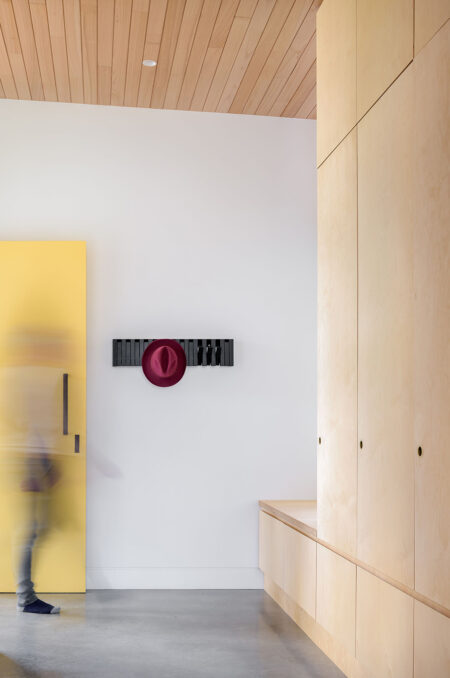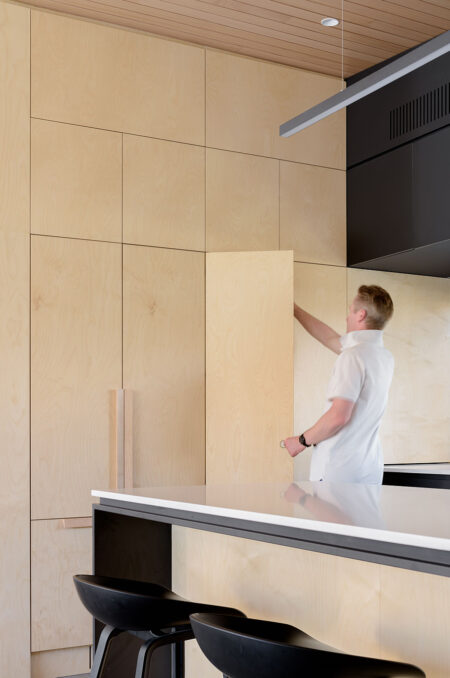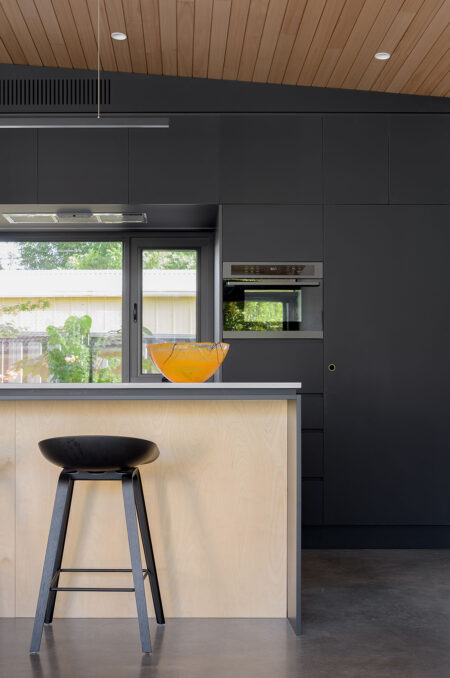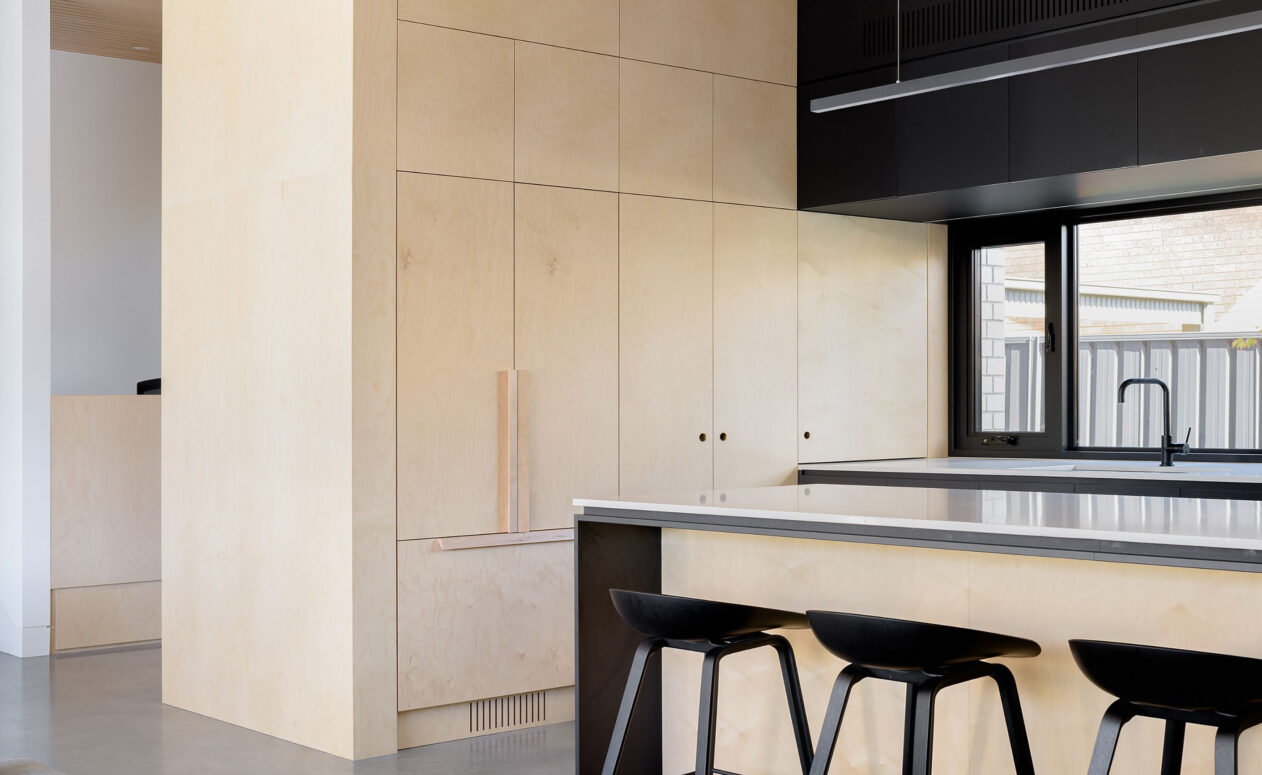Kaleen House
this house is characterised by a singular skillion roof that matches the fall of the site. the continuous roof plane manipulates internal ceiling heights and spatial qualities. Dynamic interior volumes are created through the playful gesture of allowing this singular skillion to define height and space. The terracing of the site (and interior spaces) creates a series of exterior gardens with varied focus and character. An intimate, smaller court sits adjacent to a master bedroom, a larger garden space is accessible and visible from primary living rooms, and a playful pool zone sits comfortably adjacent to childrens rooms. The interiors palette reflects the need for a robust, yet rich living setting. Light coloured block work and timber ceilings are the predominant elements – internal concrete slab floors provide opportunity for passive regulation of temperature and the hardness of surface needed for an active family.
…more soon
awards
Award Winner: The Malcolm Moir and Heather Sutherland award for Residential Architecture – Houses, Australian Institute of Architects ACT Chapter Awards 2023
credits
BUILDER: Walmsley Building Solutions
JOINERY: Creative Bespoke Joinery & Matrix Joinery
PHOTOS: Ben Guthrie

