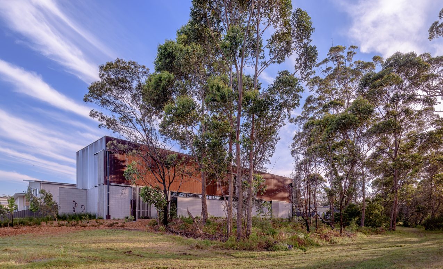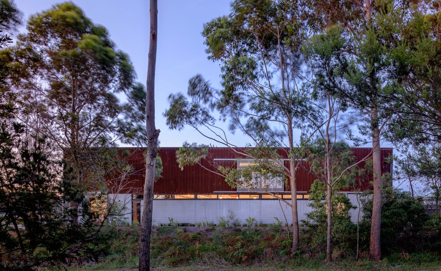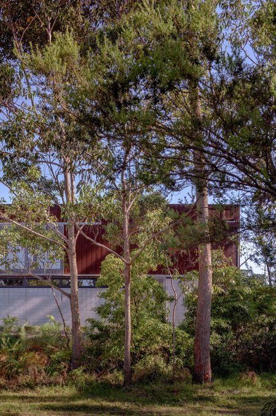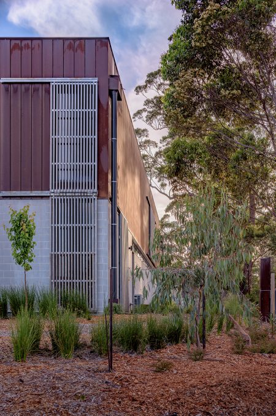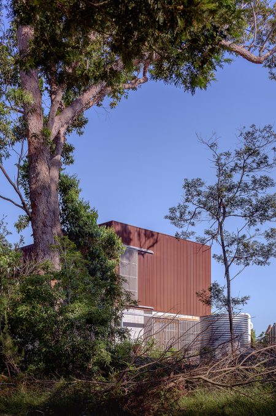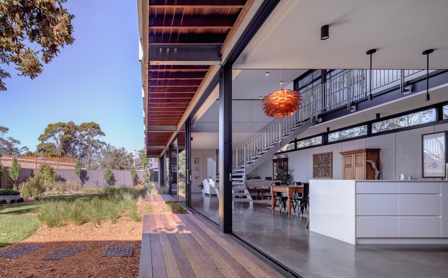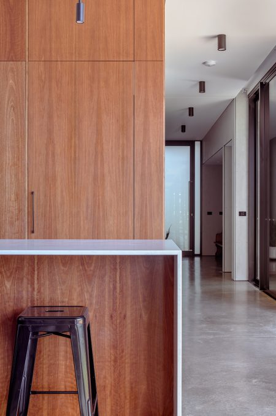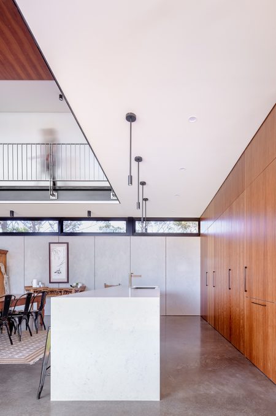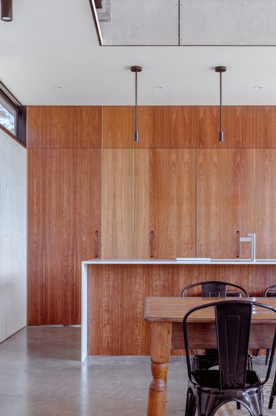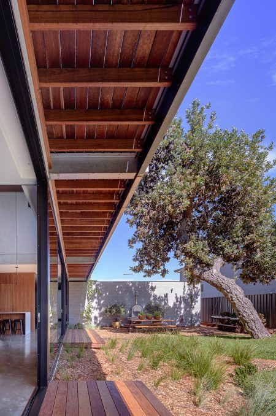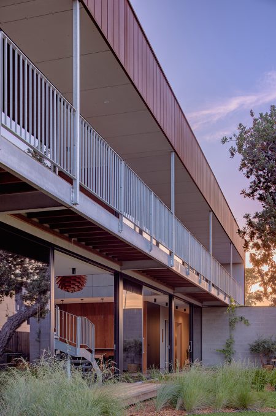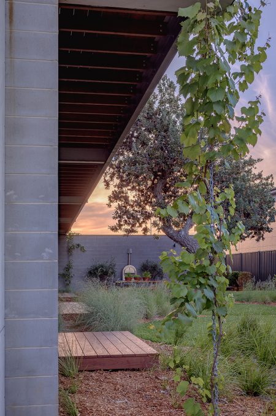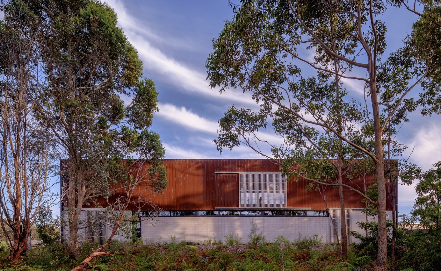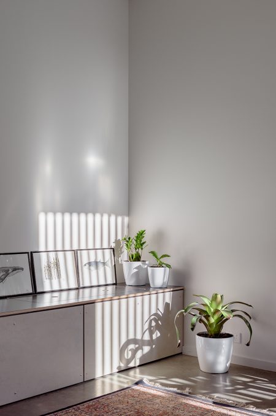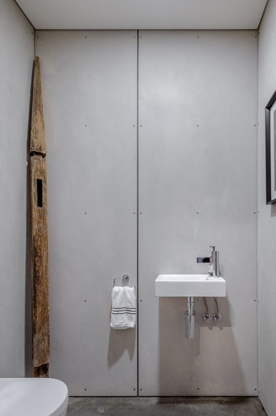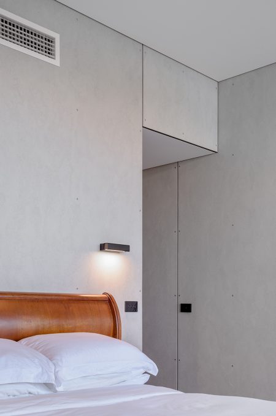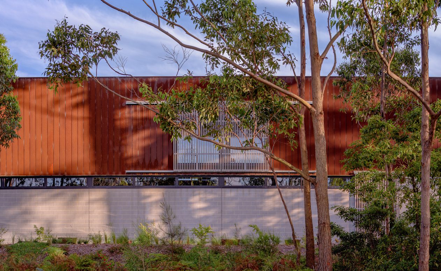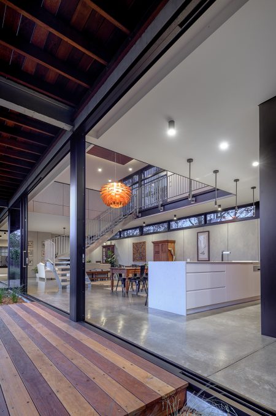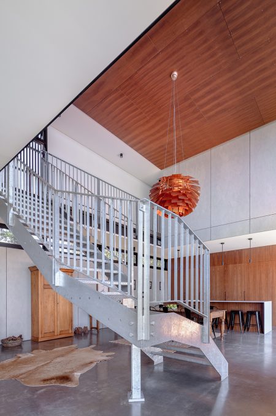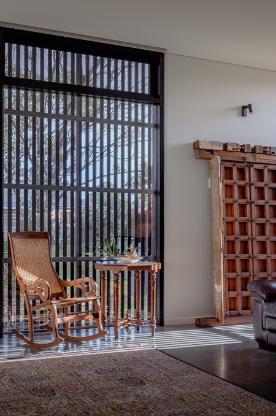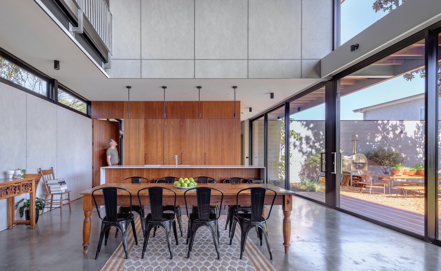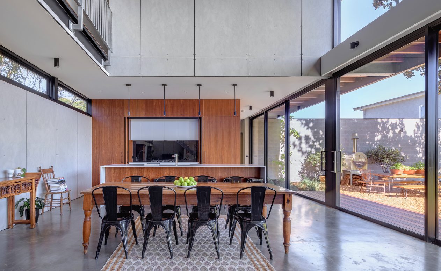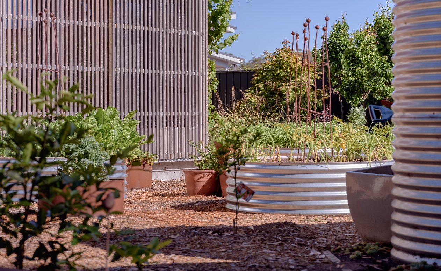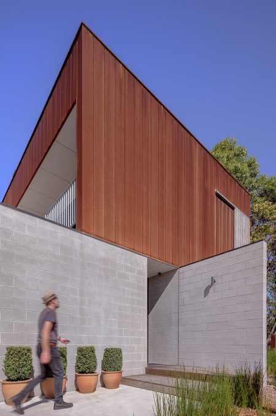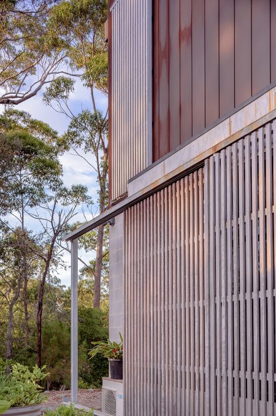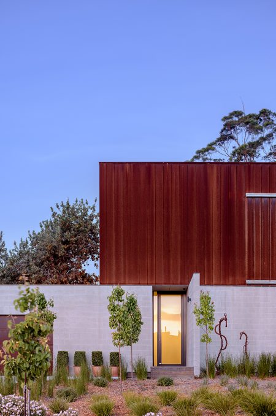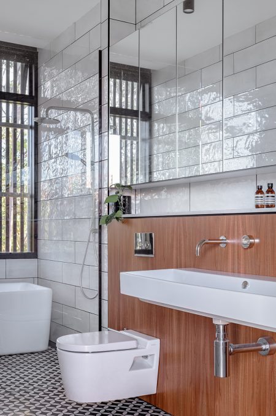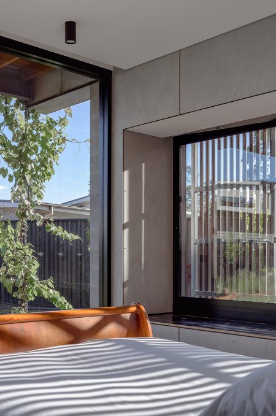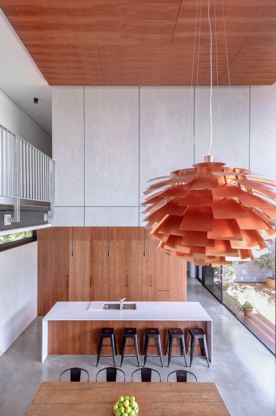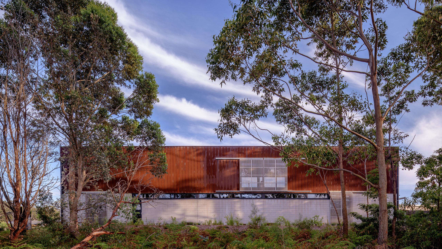k House
k House is a new family home on a vacant block of land on the south coast of nsw. It comprises a long east-west linear volume that rests over a concrete block and glass base. The use of weathering steel cladding and concrete blockwork espouses the colours and textures of the adjoining native landscape and some of the historical rural buildings scattered along the coast. The upper level contains a series of bedrooms that are occupied sporadically during the year – the population of the building adjusts according to the season. A continuous external balcony allows the residents of the bedrooms to co-locate and socialise when desired – it becomes an elevated pedestrian street where children can play and talk. The ground floor living spaces integrate robust finishes of concrete, galvanised steel, timber and compressed cement sheet. This mix of materials provides an interesting and descaled interior volume
Undertaken in collaboration with Pelle Architects.
builder
Louttit Total Construction Services
photos
The Guthrie Project
