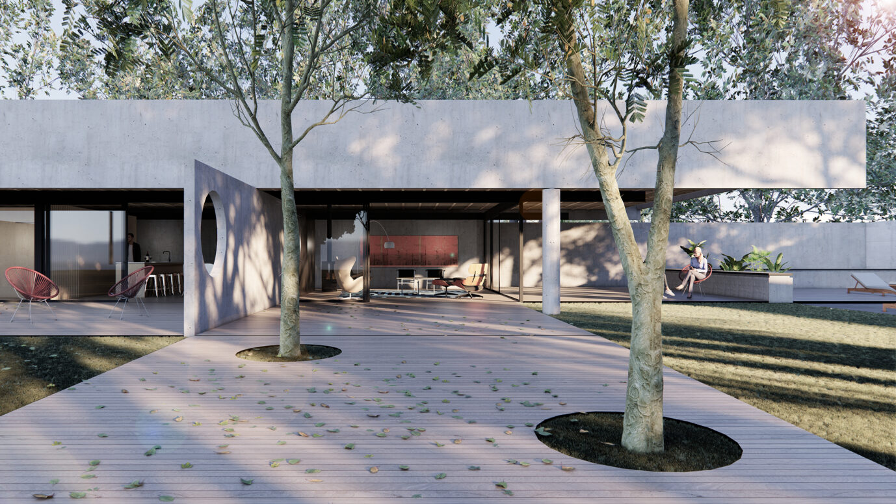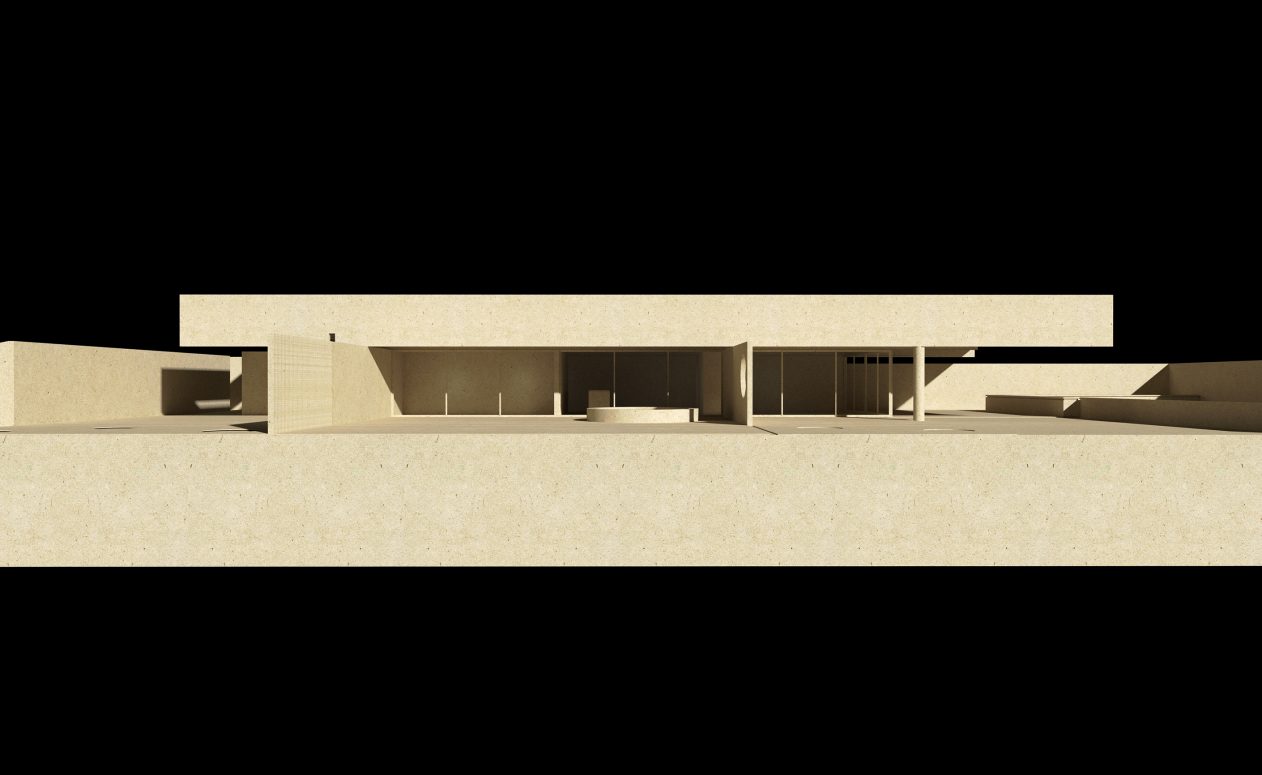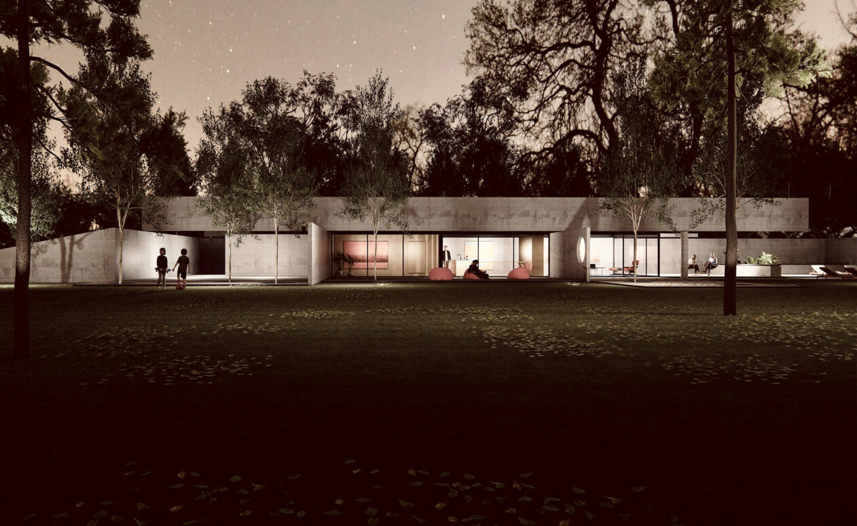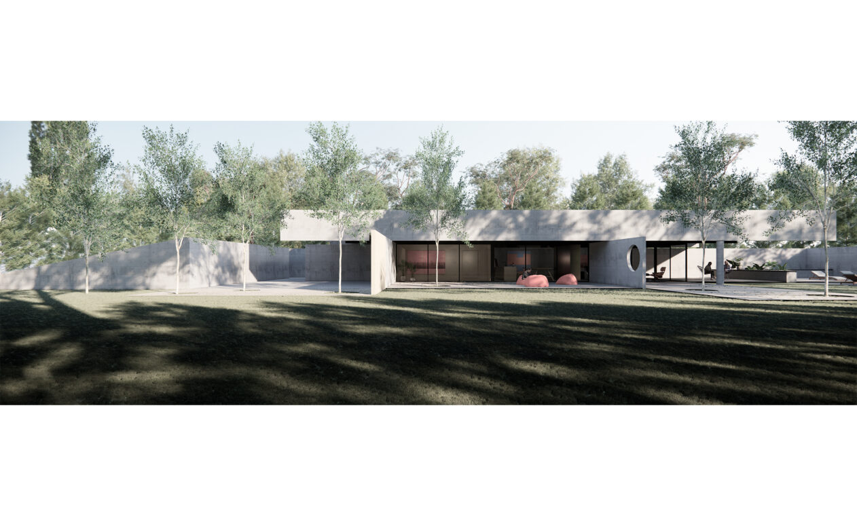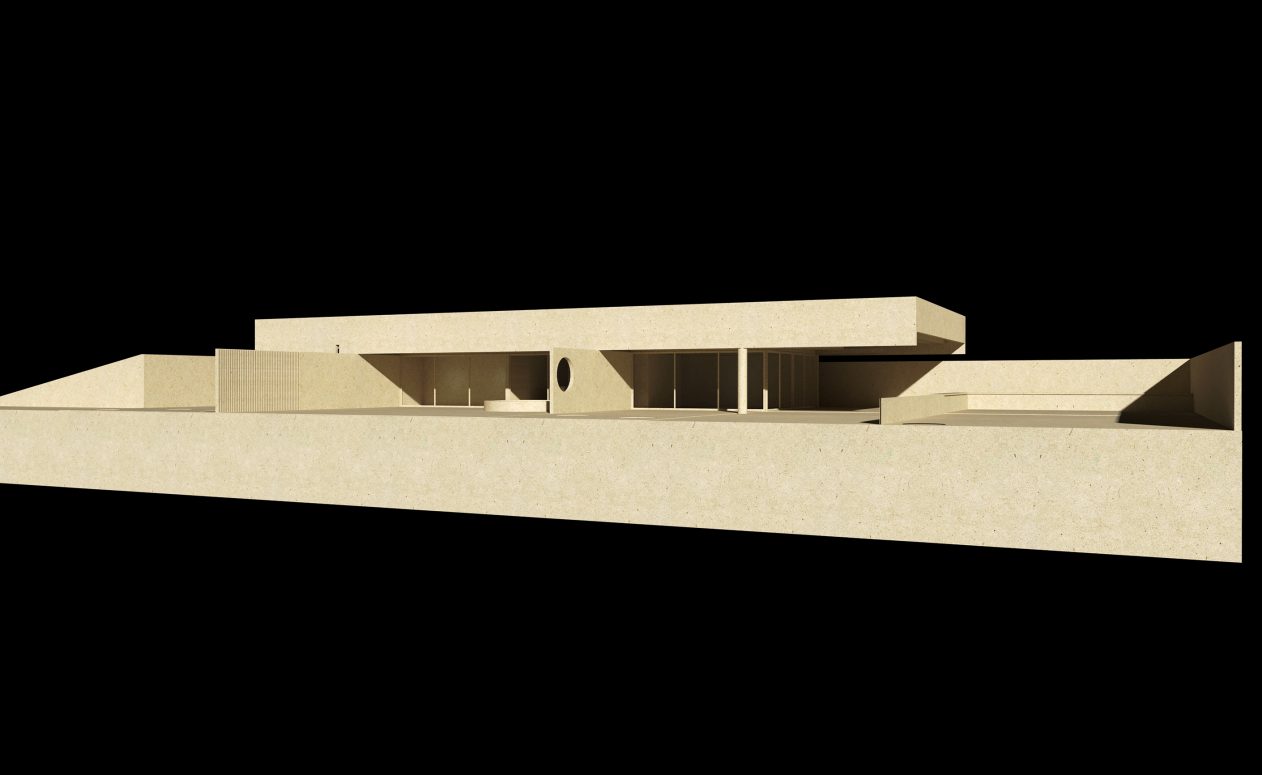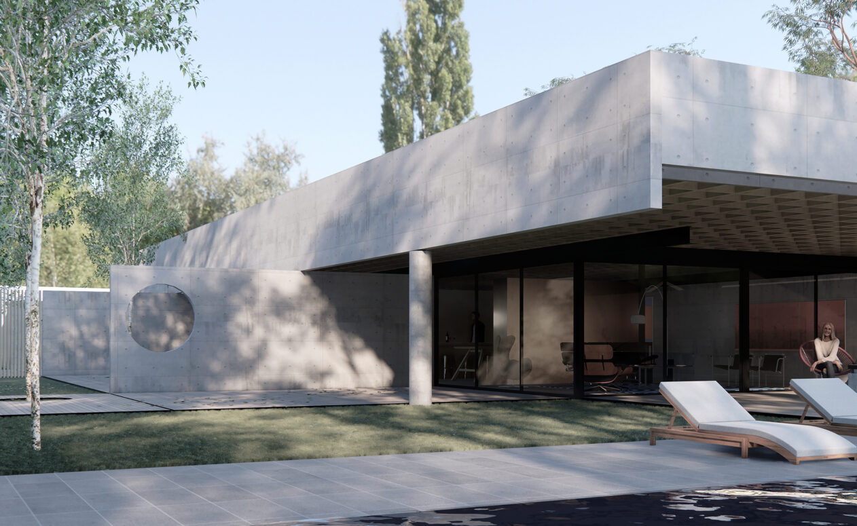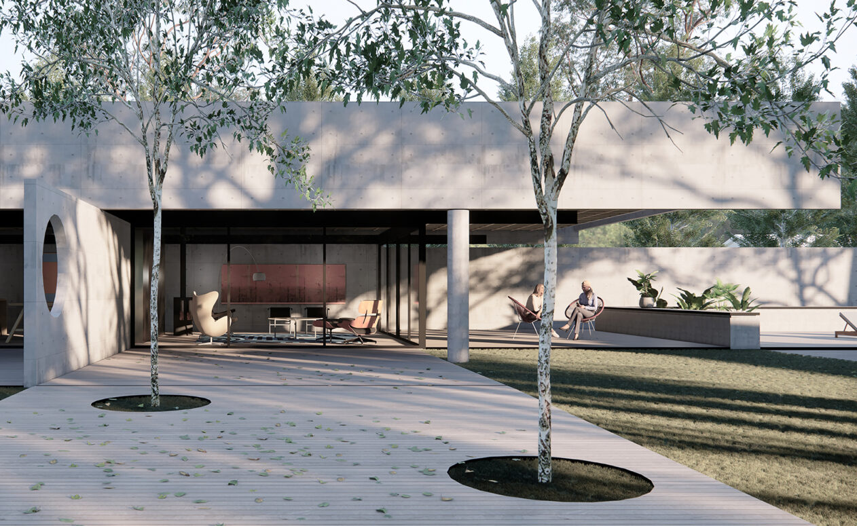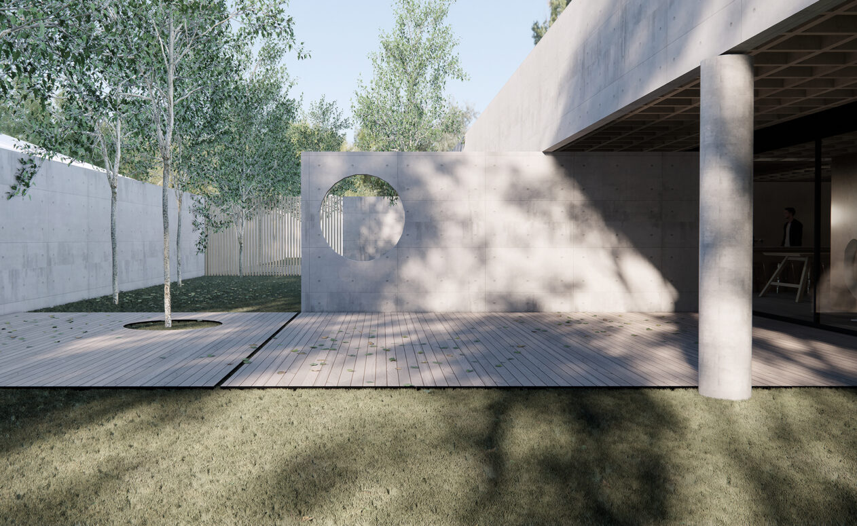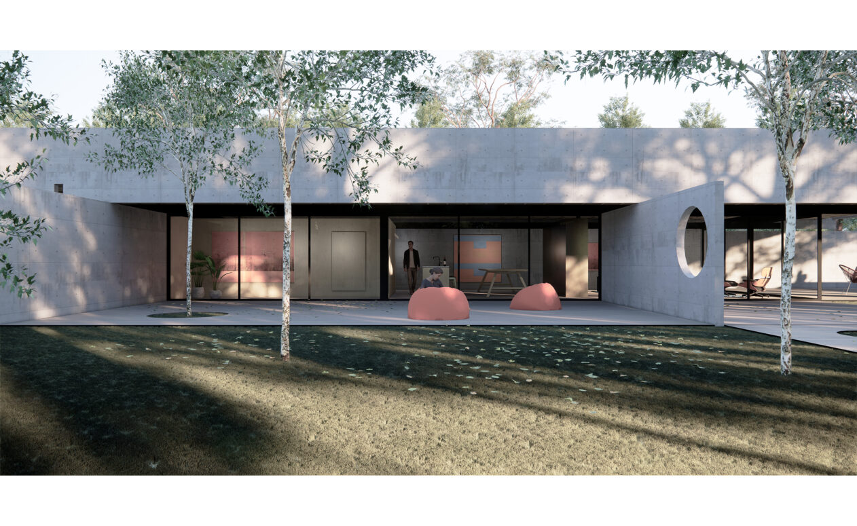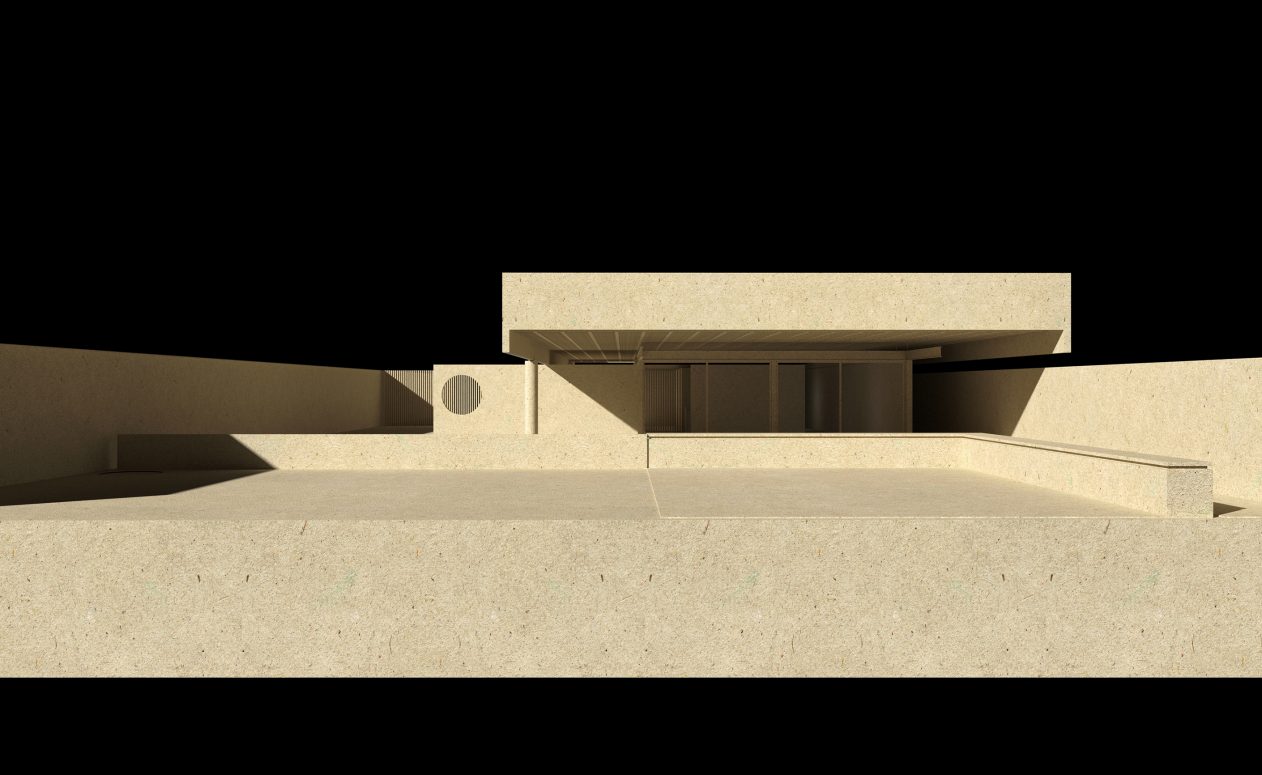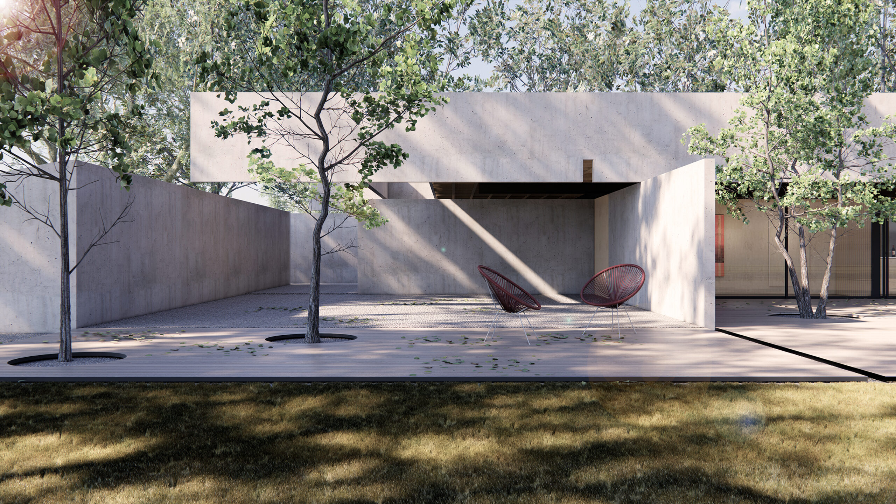twin set House
twin set House relies on 2 parallel concrete parapet beams to support a gridded glulam ceiling structure. all internal elements are hung from this grid which provides a regularity to proportion and opportunities for service and light “bunkers”. Internal joinery units are finished in primary colours to distinguish interior functional elements from the stark concrete of the structure. a roof garden will provide local permaculture opportunities and heavy insulation of the building fabric. the entry to the house sits beside a raised landscape berm. the berm provides privacy and acoustic protection from the busy street. more soon…
