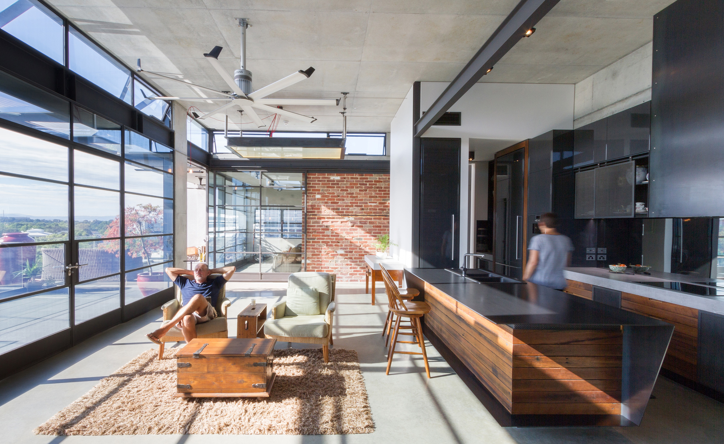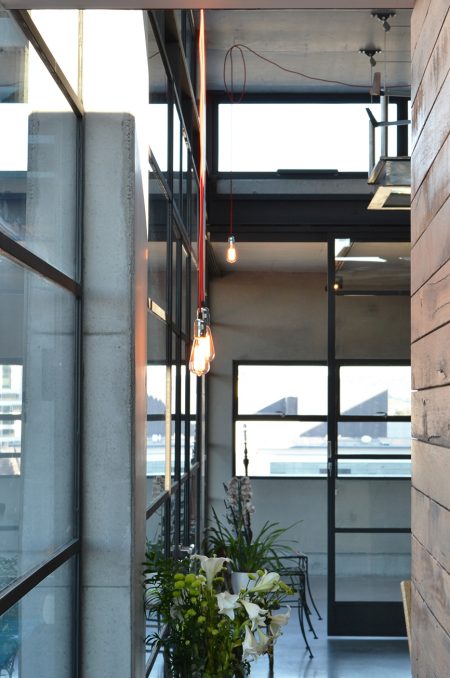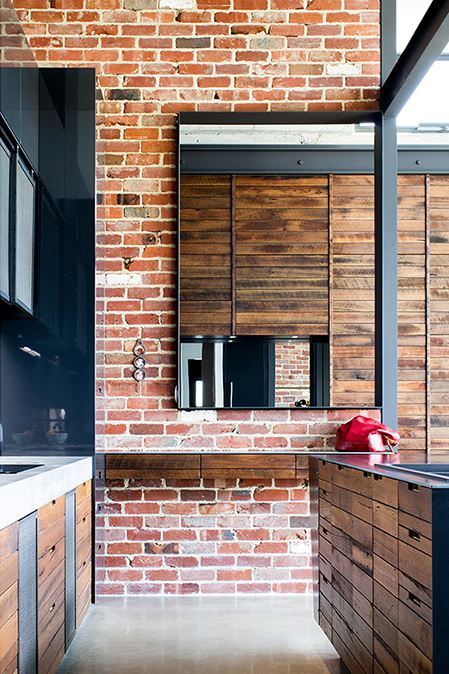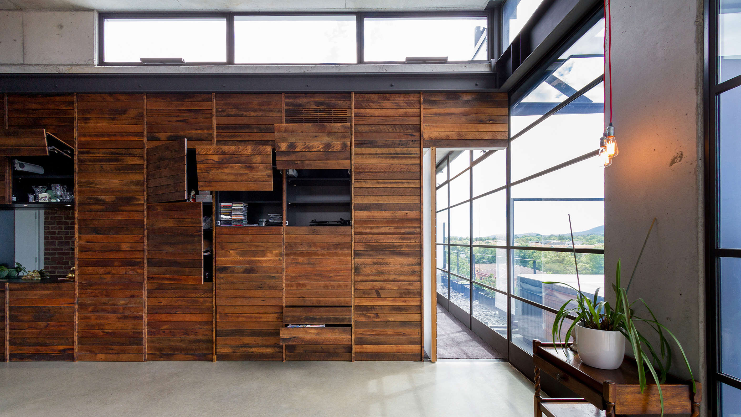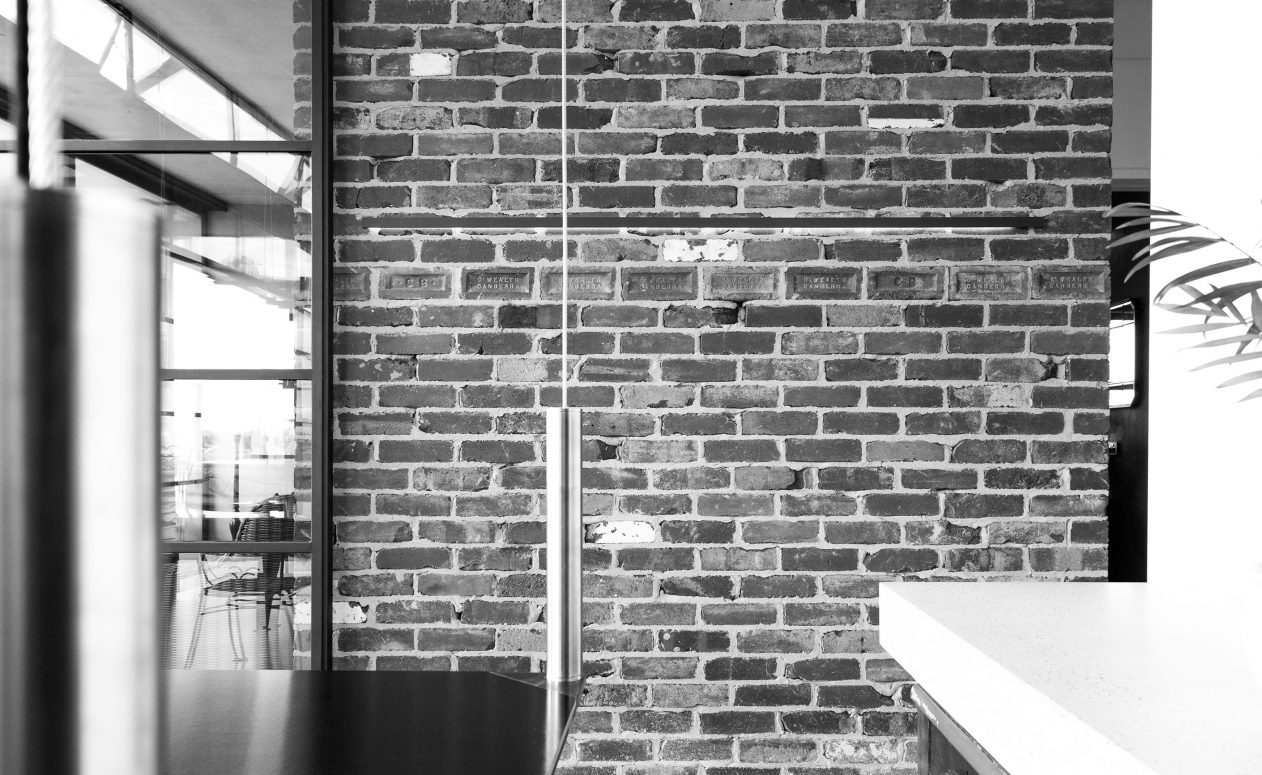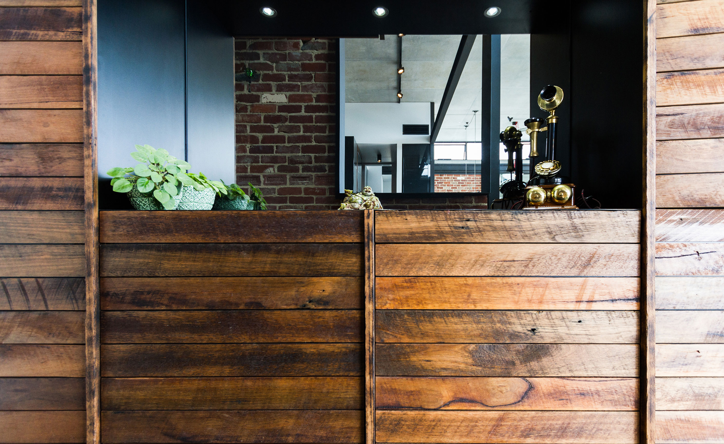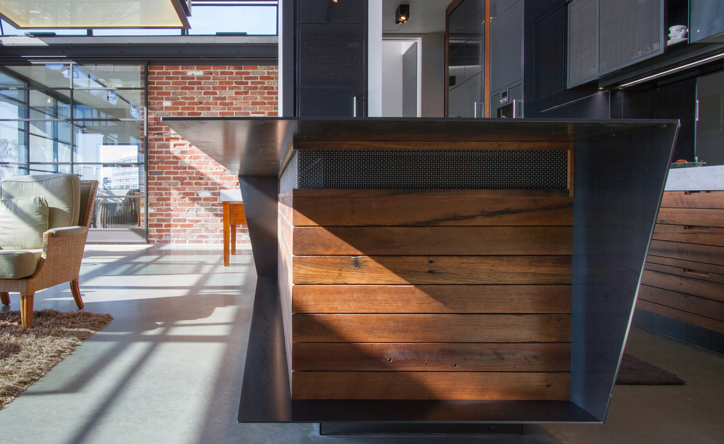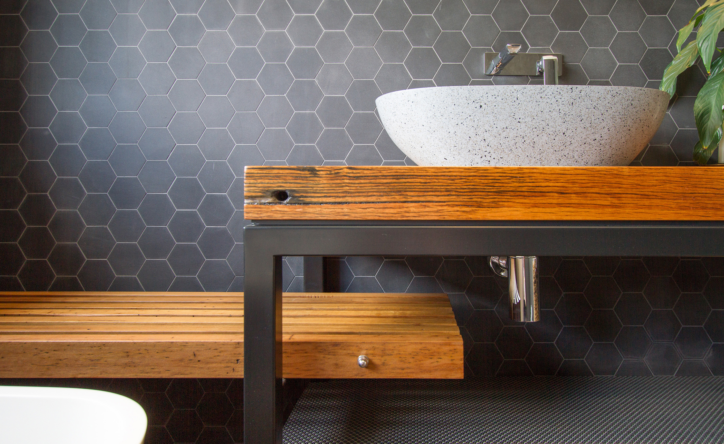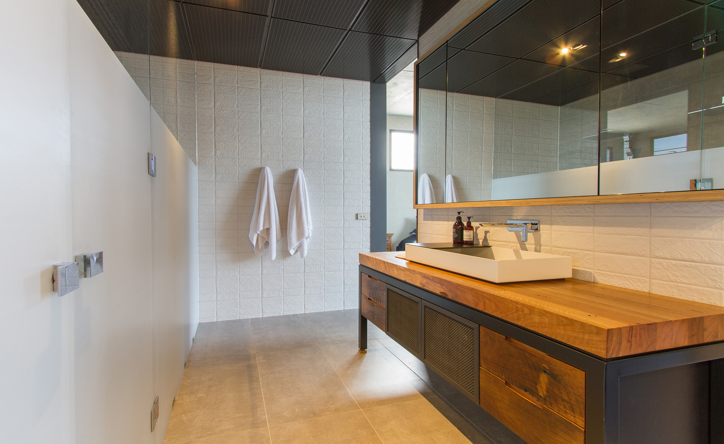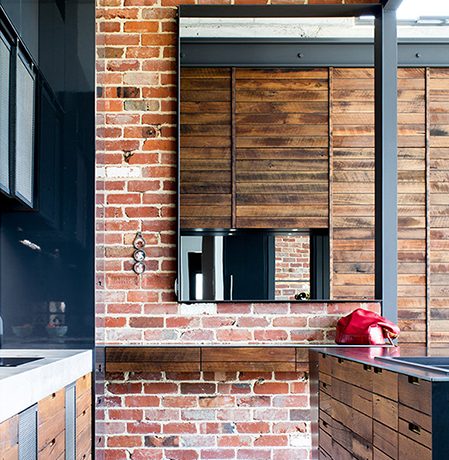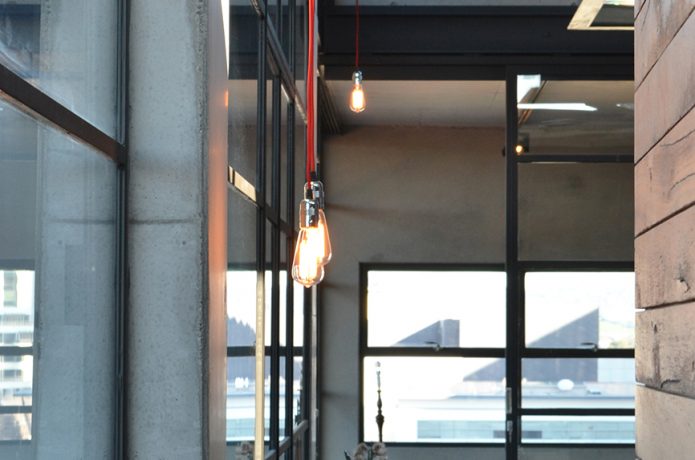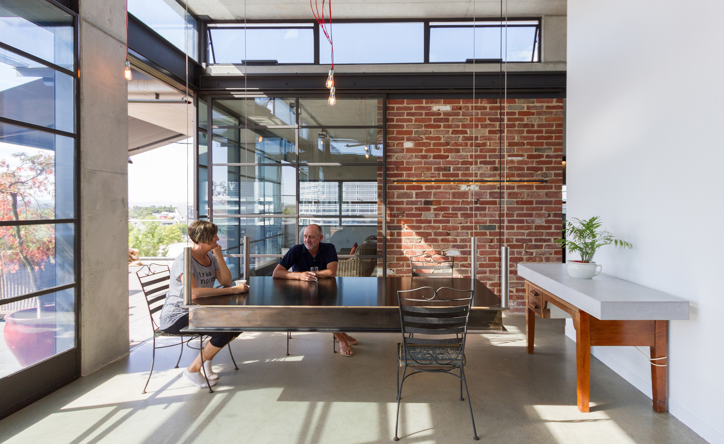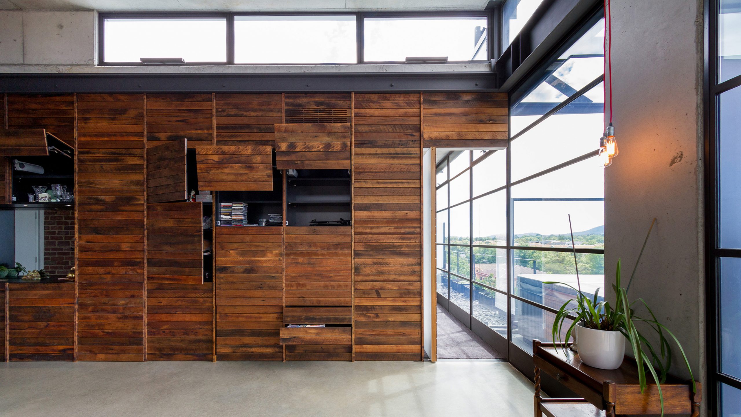tj House
An incredible opportunity to work with driven and creative clients on a project of high precision and craft. Steel, recycled brick, recycled hardwood and concrete form the palette for the penthouse interior fitout. A close working relationship with the client/builder & joiner has produced a rich interior of consistent detailing quality and a robust industrial character. The layout of the apartment is driven by a simple gesture of “turning” to the view of Mount Ainslie to the east. The view of the mountain and its associated native landscape curtilage is available to living rooms, kitchen, bedroom, balcony and study zones. This view grounds the occupants within landscape rather than city. Other views to the south highlight national buildings and the city centre – reminding residents of the true nature and location of their habitation. Recycled materials and local craftsman provide a close connection to the history of the place.
awards
Award Winner: Colorbond Steel Award, Australian Institute of Architects ACT Chapter Awards 2016
Commendation: Interior Architecture category, Australian Institute of Architects ACT Chapter Awards 2016
credits
JOINERY: Matrix Joinery
PHOTOS: LightStudies
