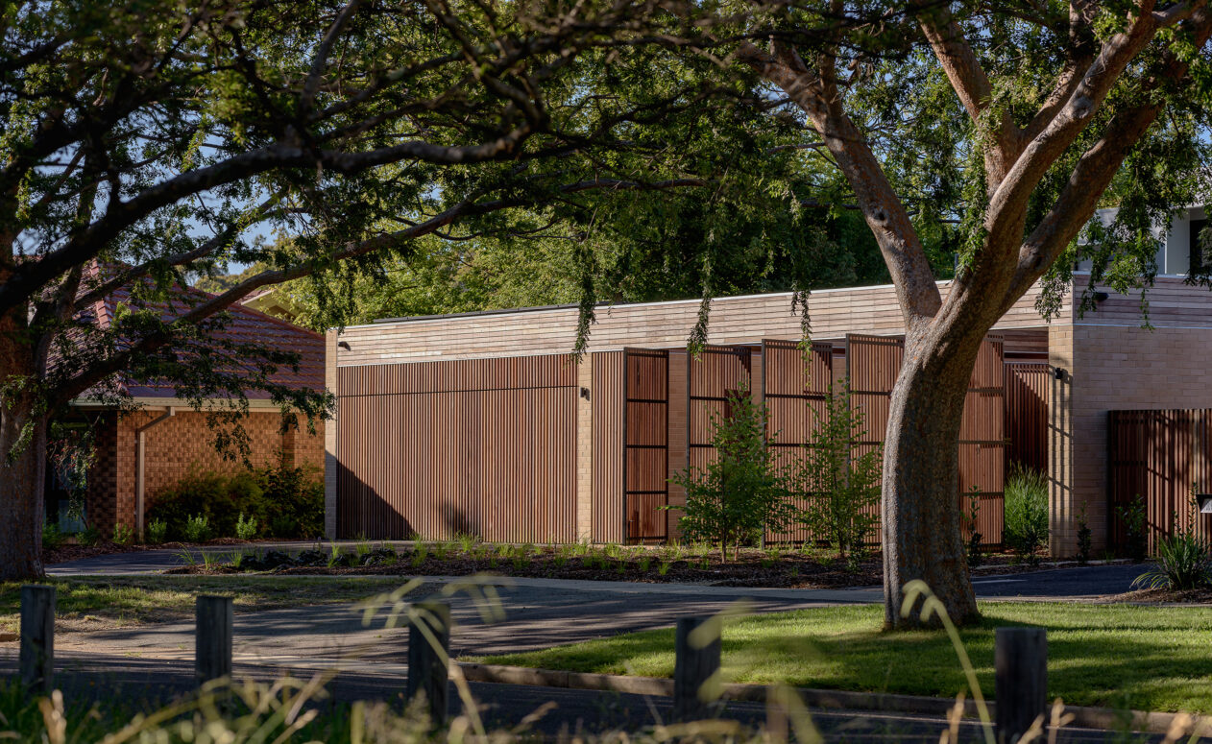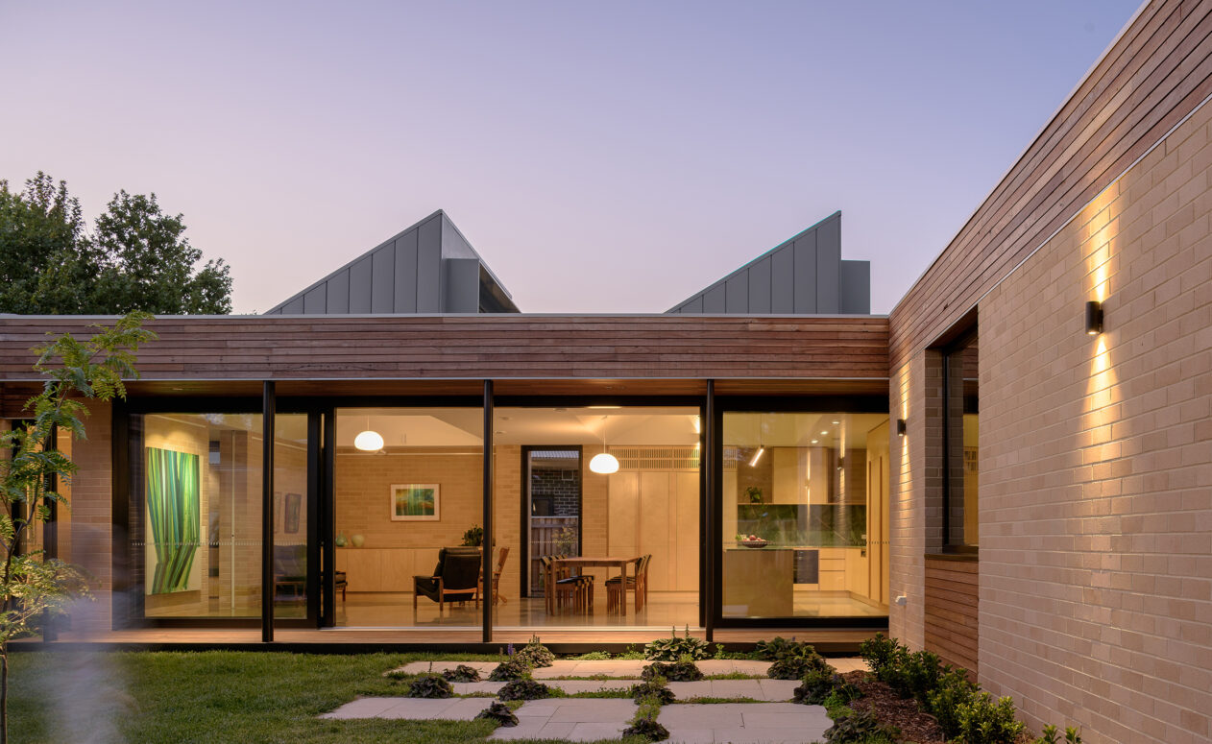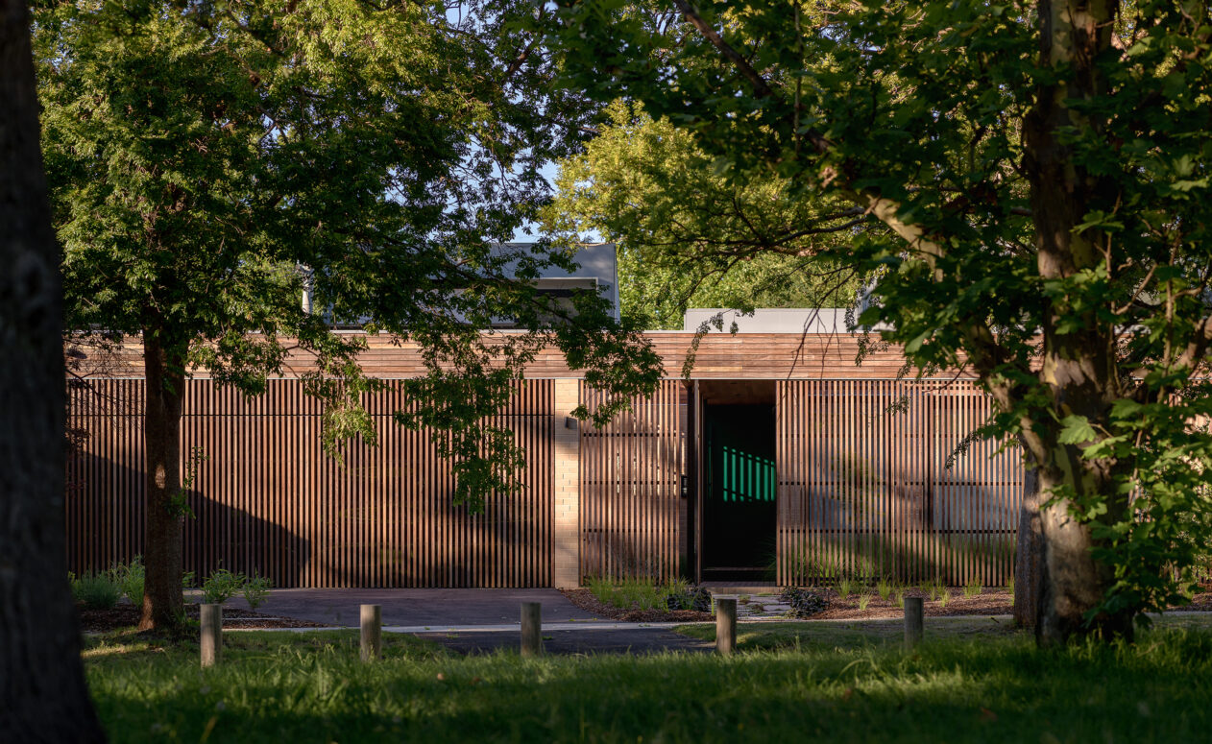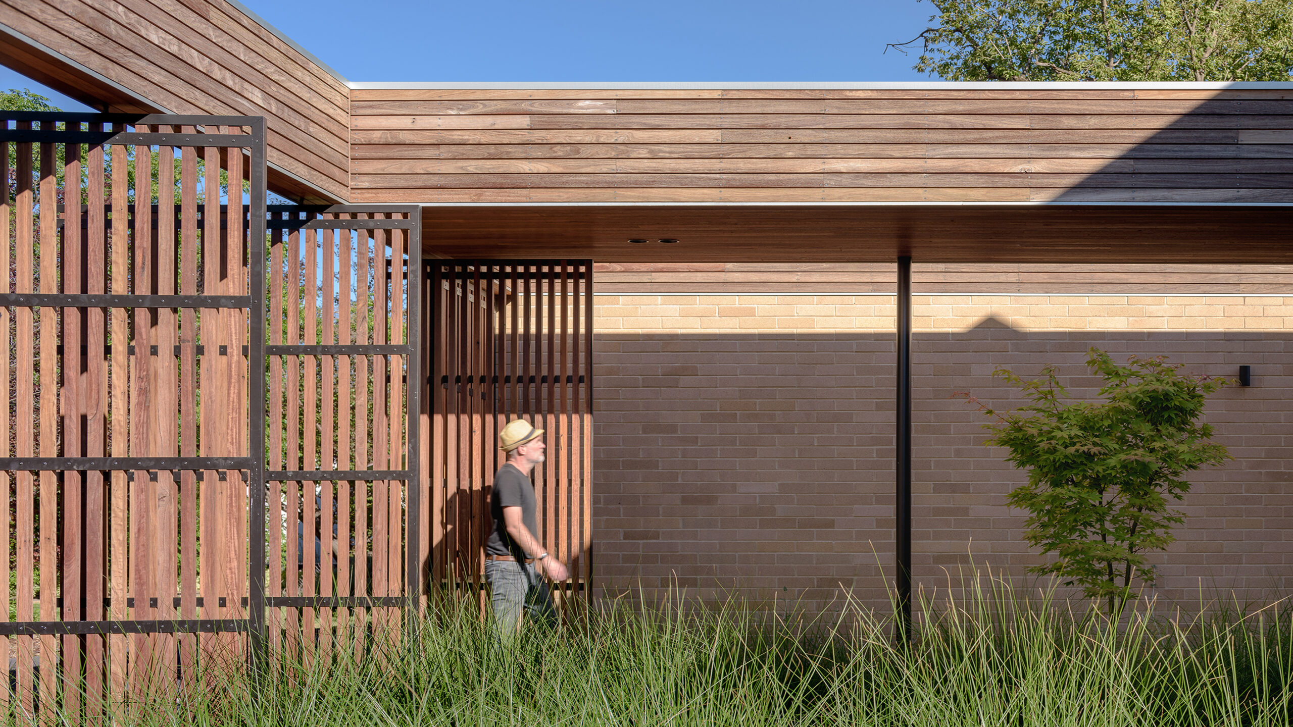Hackett Gardens House
This house utilises a series of courtyards to gain private outdoor space in an urban context. significant levels of masonry passively regulate temperatures in both winter and summer. Strong visual connection to surrounding gardens is provided through carefully choreographed window placement and proportion. The courtyard incisions range from large, rear yard spaces, to “mini-courts” that comprise a simple (small) slice into the primary building envelope to unlock sun and air. The presentation to the street frontage takes account of the adjacent public open space – the views and connection from this space can be controlled through operable pivoting screens – the screens can be fully open to maximise views and sun, or they can be closed to filter views and light. The transition between the external courtyards occurs internally through galleries, sun rooms and living zones. This provides passive surveillance of exterior spaces at all times
more photos coming soon…
awards
Award Winner: The Derek Wrigley Award for Sustainable Architecture, Australian Institute of Architects ACT Chapter Awards 2024
Award Winner: The Robert Foster Award for Light in Architecture, Australian Institute of Architects ACT Chapter Awards 2024
Award Winner: Award for Residential Architecture – Houses (New), Australian Institute of Architects ACT Chapter Awards 2024
credits
BUILDER: Ewer Constructions
PHOTOS: Ben Guthrie



