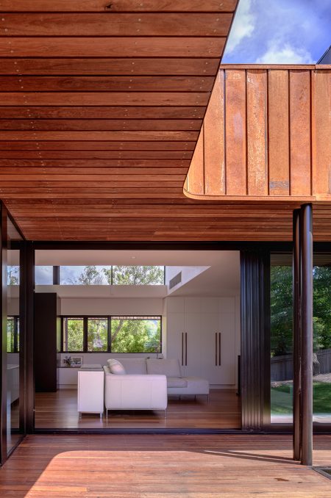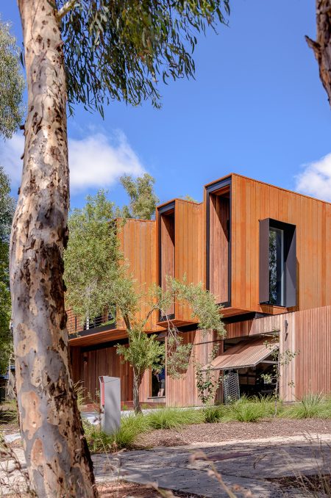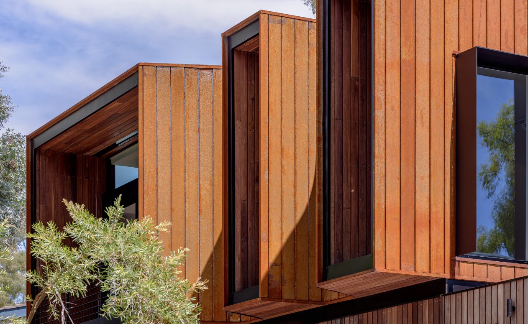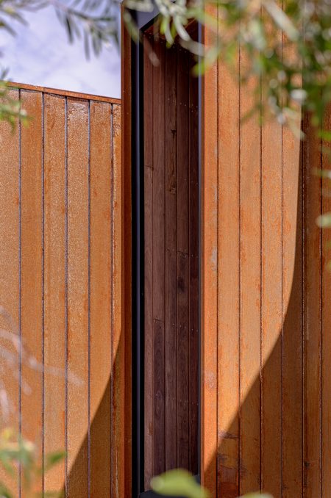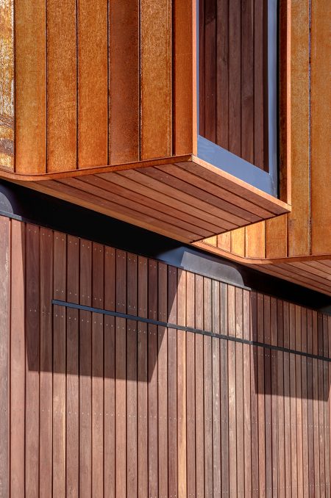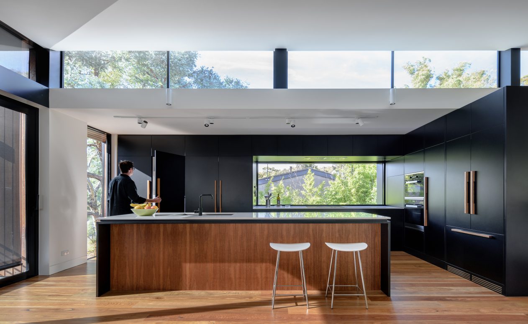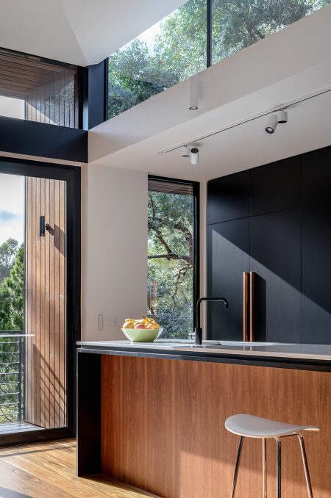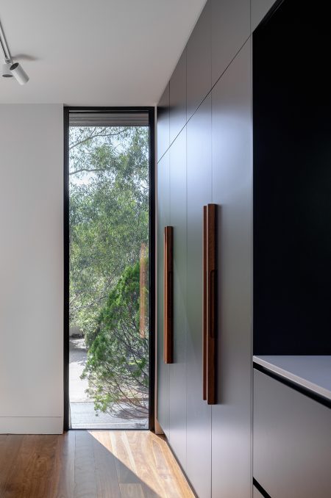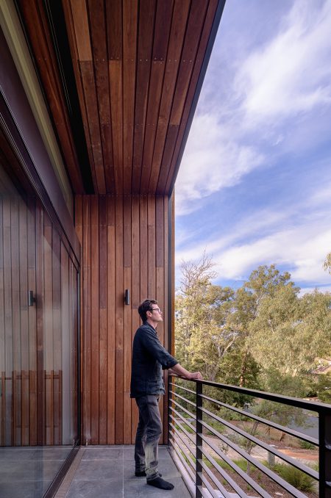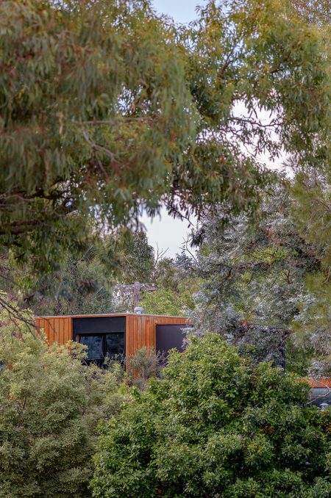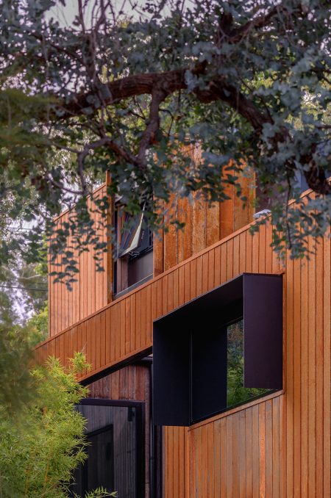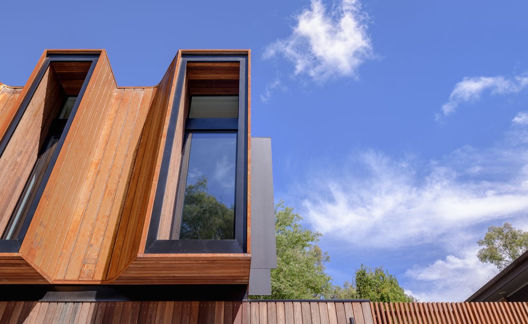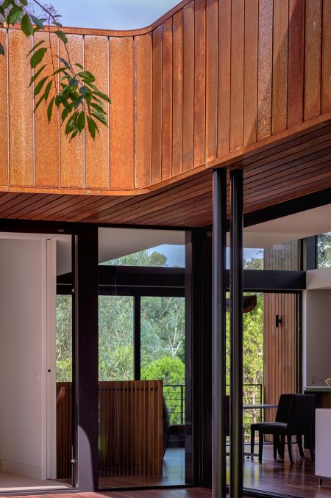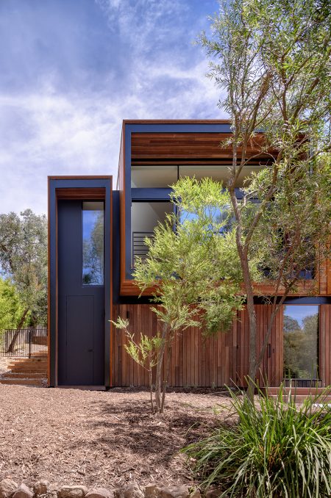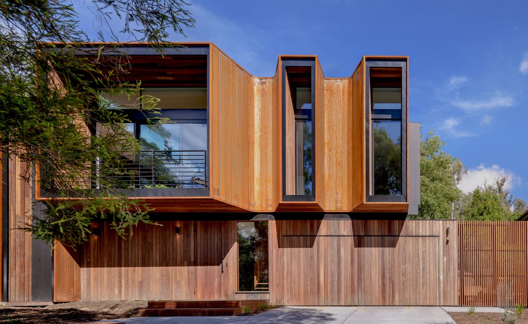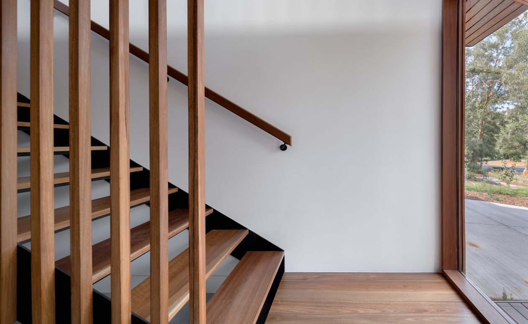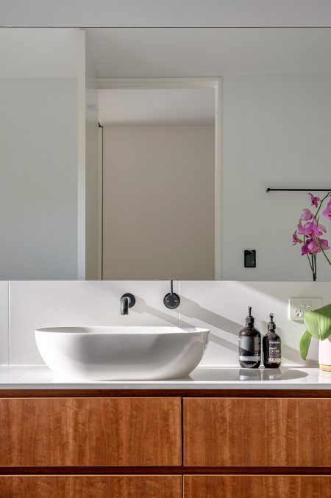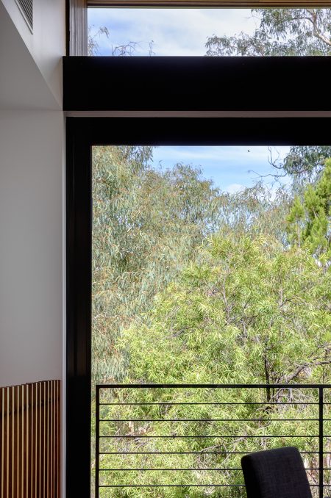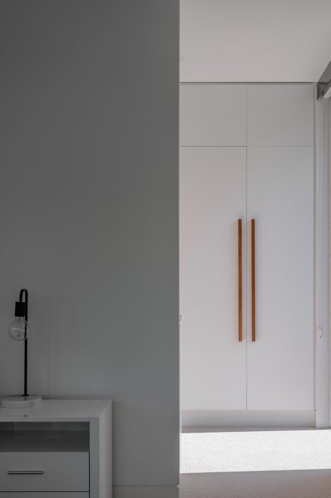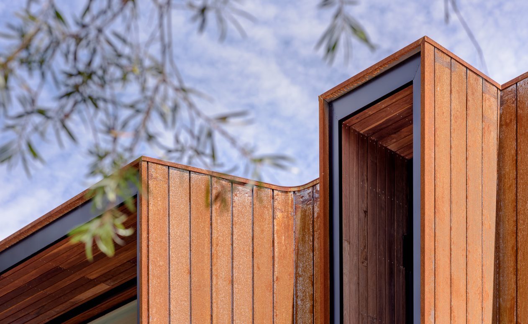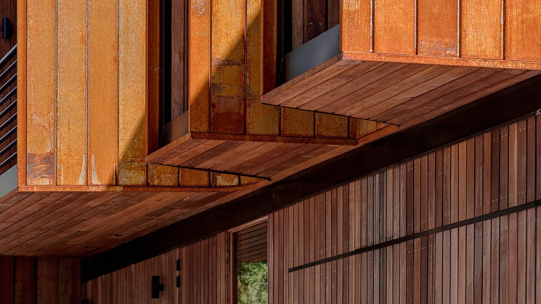sl House
The sl House rests on a sharply sloping block in a native landscape setting. The weathering steel, grey timber and galvanised steel echo traditional construction materiality from Australia’s past – this is considered to be an appropriate reference within the context. The vertical window hoods turn and fold to capture views of nearby tree canopy and sky and fill the interior spaces with light. The robust exterior is offset by a warm and moderated interior of timber, white and black.
awards
Award Winner: Award for Residential Architecture (Houses, new) category, Australian Institute of Architects ACT Chapter Awards 2021
credits
BUILDER: Ewer Constructions
JOINERY: Matrix Joinery
PHOTOS: Ben Guthrie
