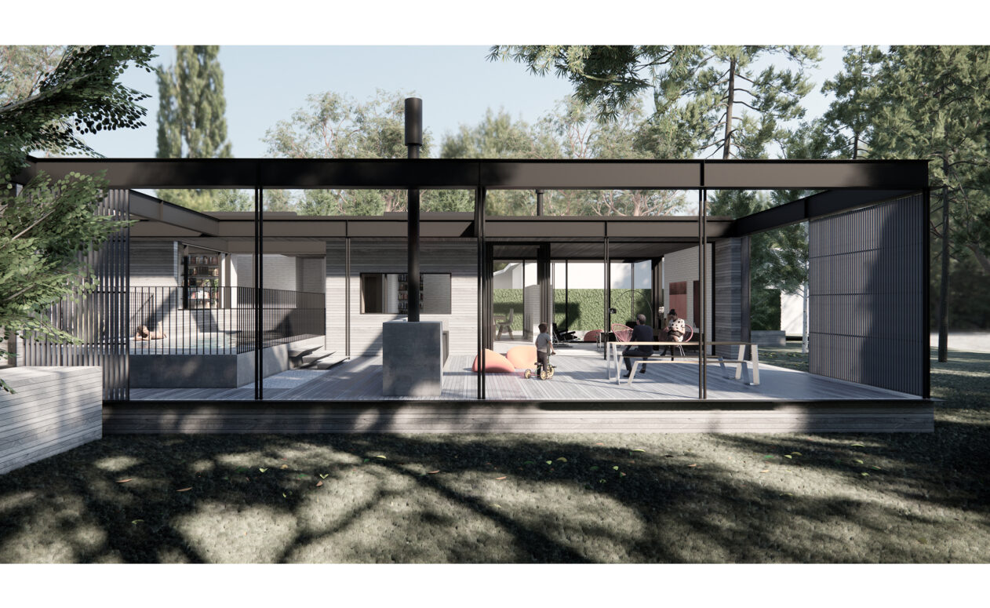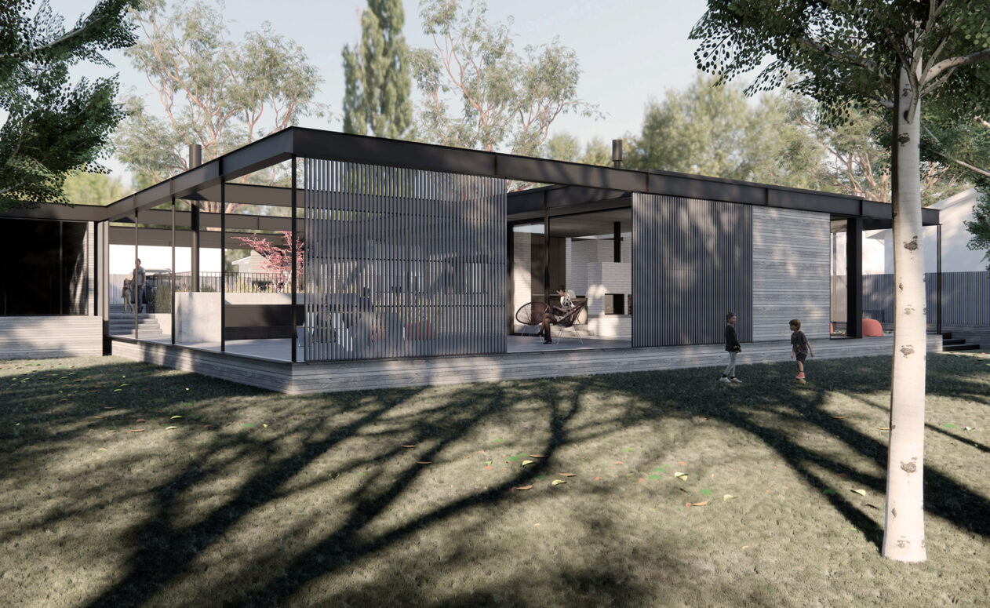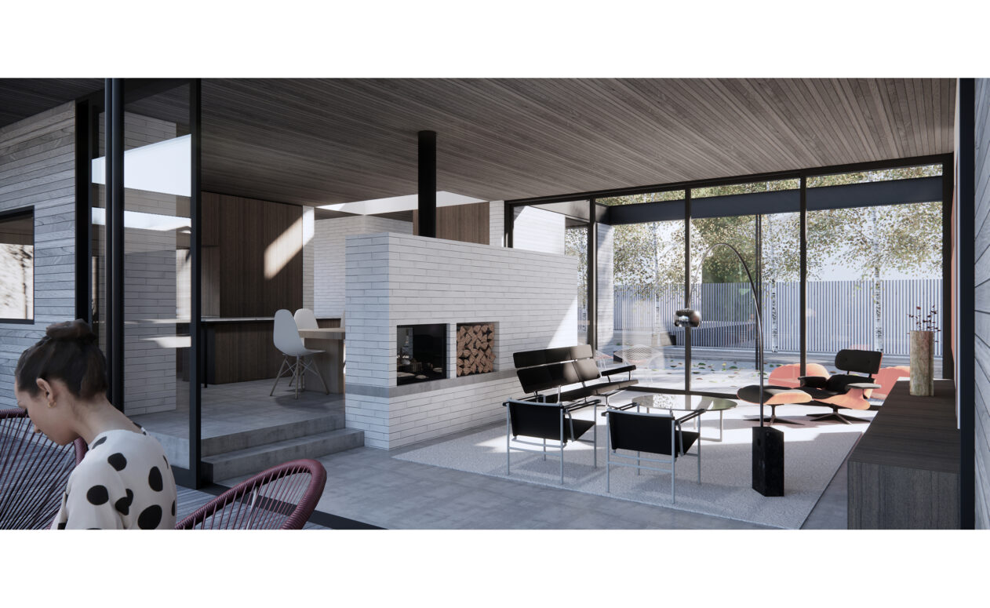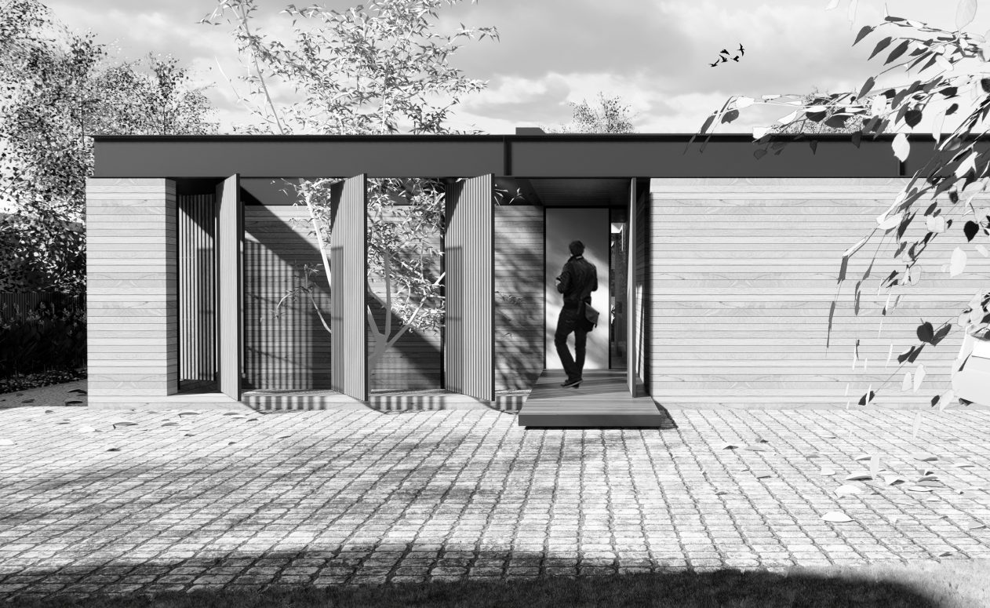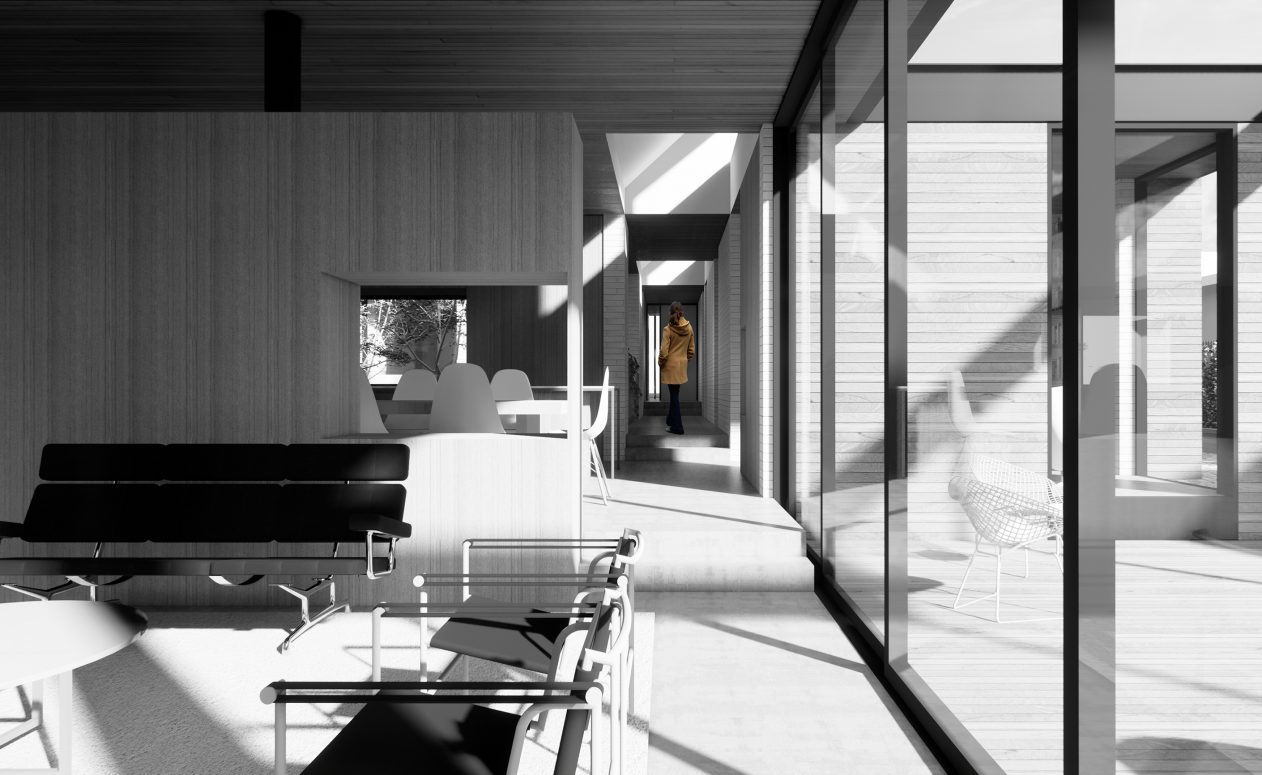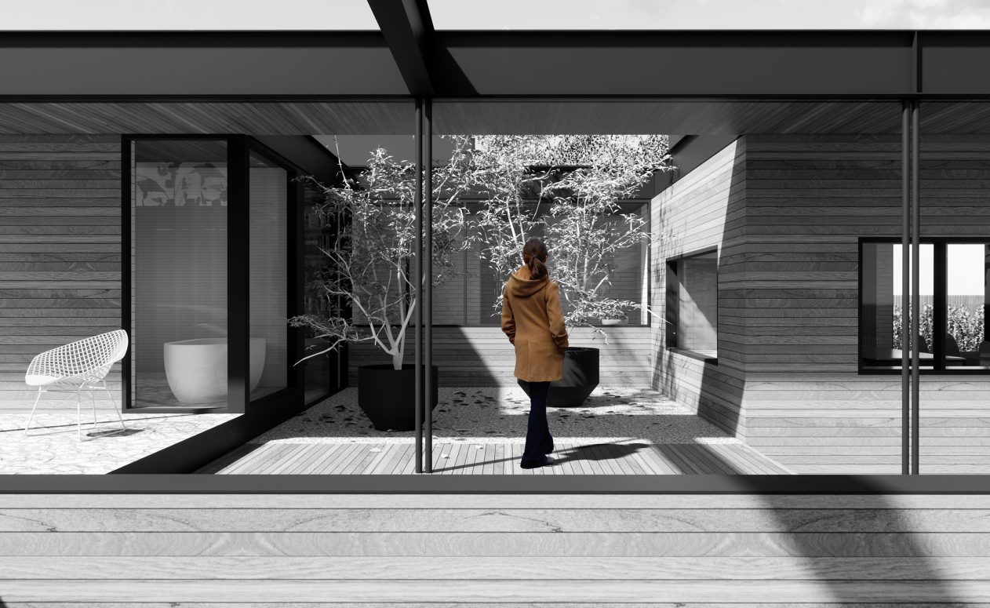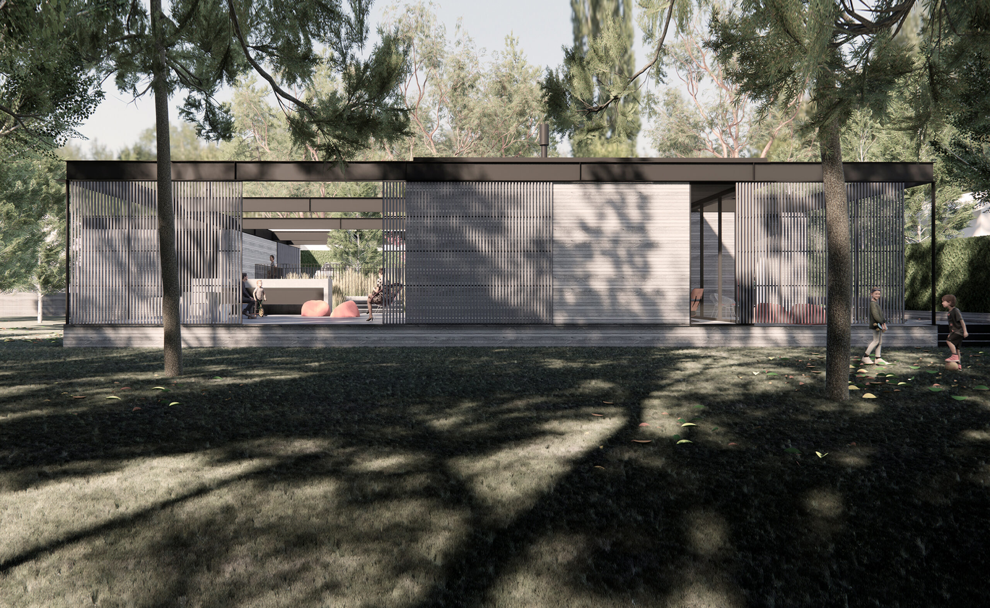batten house
this new single storey house utilises operability to deal with close public realm, sun light and views. a series of stepping external terraces are framed above by a gridded steel lattice – the lattice “holds” the terraces but also provides necessary structure for a series of operable screens that can be moved to define needed level of privacy and shade. the interior reverse brick veneer construction gives isolated thermal mass. the floor levels inside follow the stepping of the terraces to highlight changes to room types through scale manipulation and proportion. 3 inset courtyard incisions allow northern light into the house despite the competing views on the southern side….more soon!
