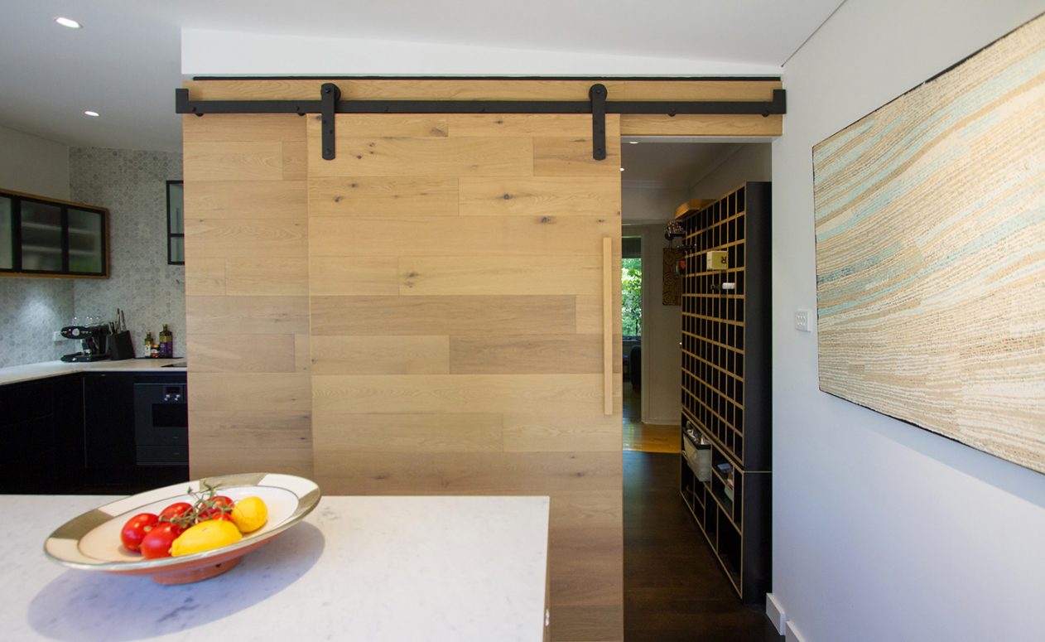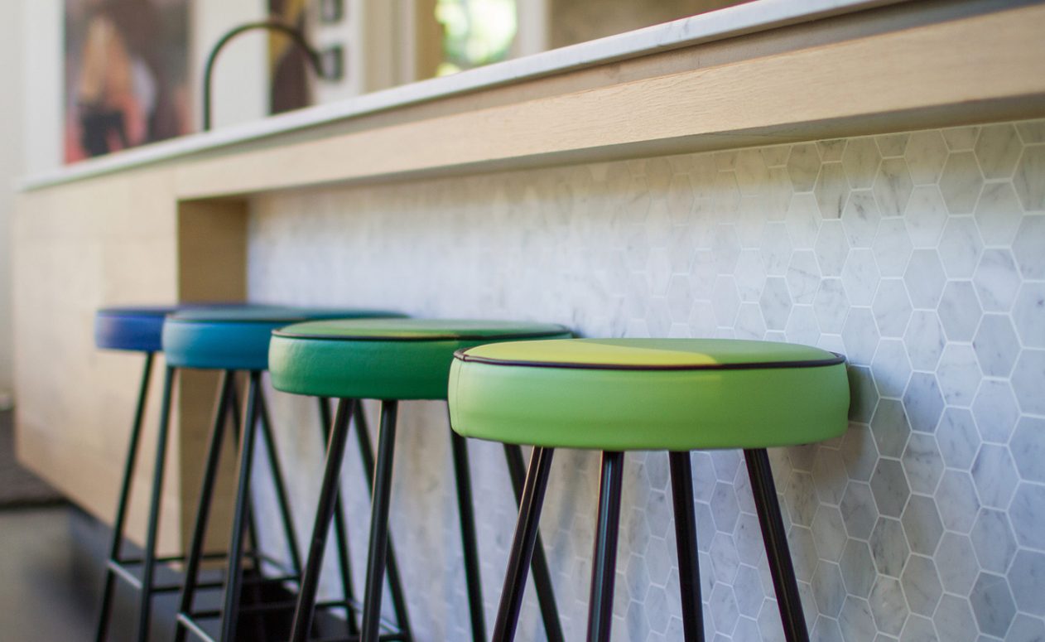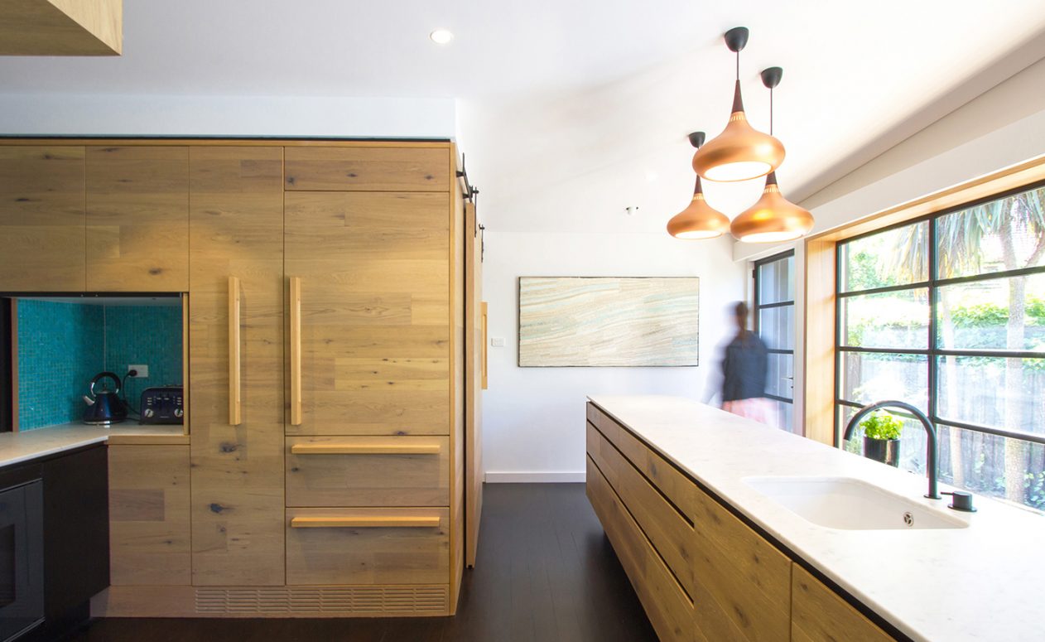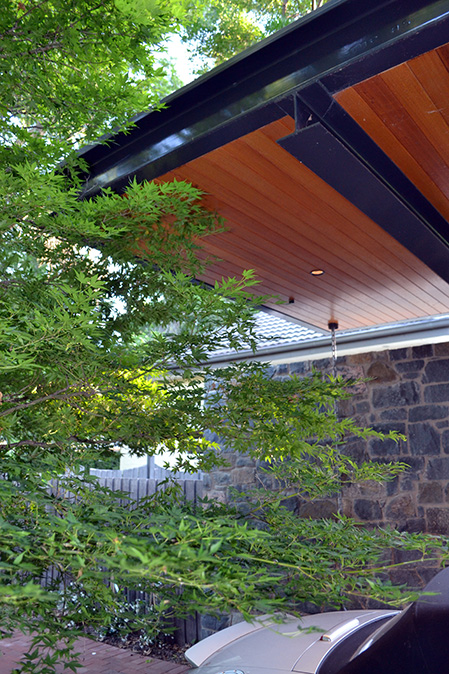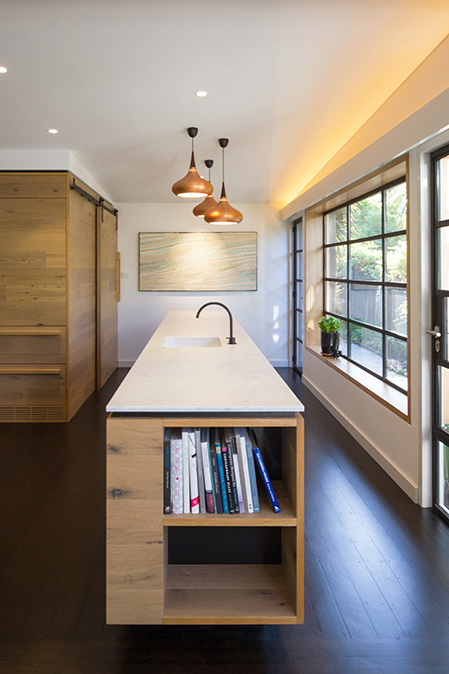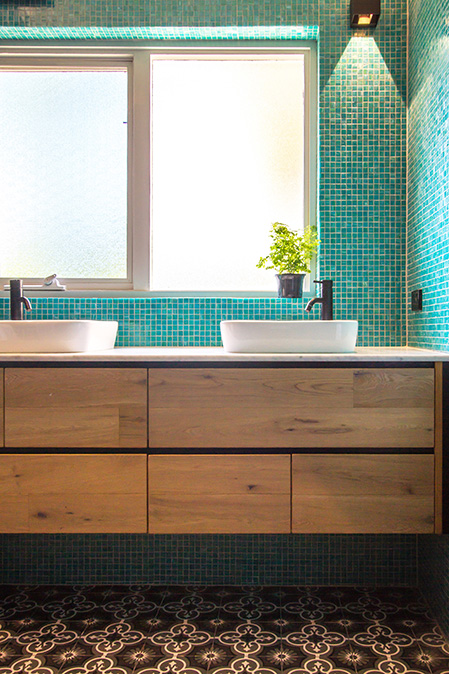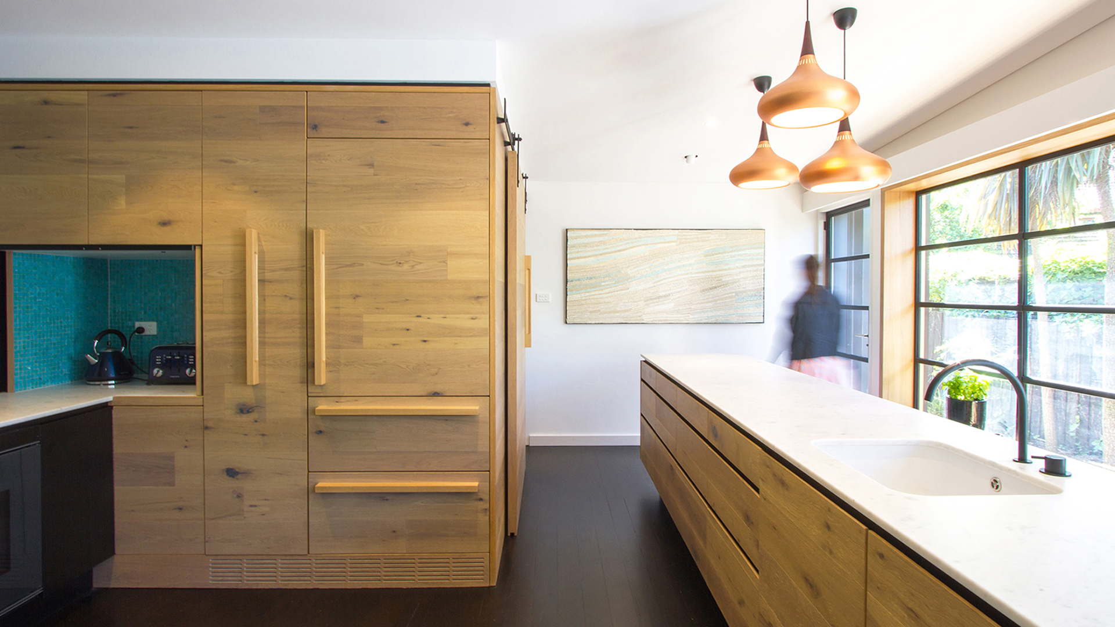tc House
This small scale renovations of a beautiful 1950’s modernist house in south Canberra improves the function and quality of the living zones – the kitchen becomes connected to garden through careful detailing of materials and layout. A strong focus on the benefits of “craft” are espoused in the work. The small scale nature of the project is elevated through the considered and precise detailing of material, surface and junction. The kitchen now becomes a link between internal living spaces and the “gallery garden” running along the rear of the block. Oak cladding is used for the joinery surfaces to provide warmth and sophisticated texture, dark timber floors lift views to the joinery and art work
awards
Award Winner: Small Project Architecture category, Australian Institute of Architects ACT Chapter Awards 2016
credits
BUILDER: Ewer Constructions
JOINERY: Matrix Joinery
PHOTOS: LightStudies and BWA
