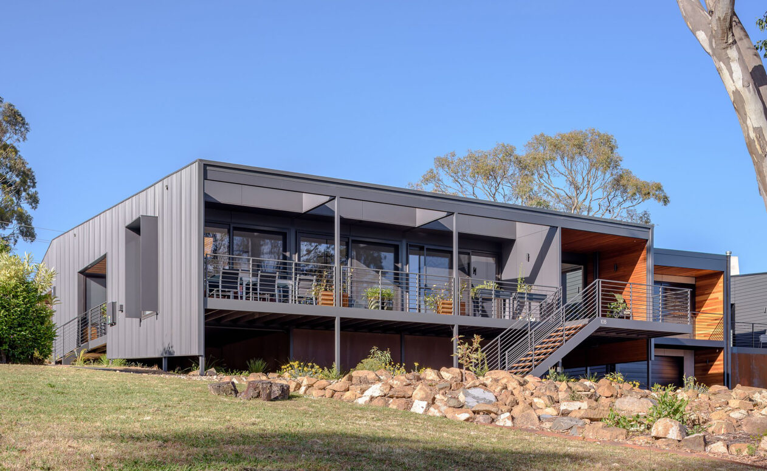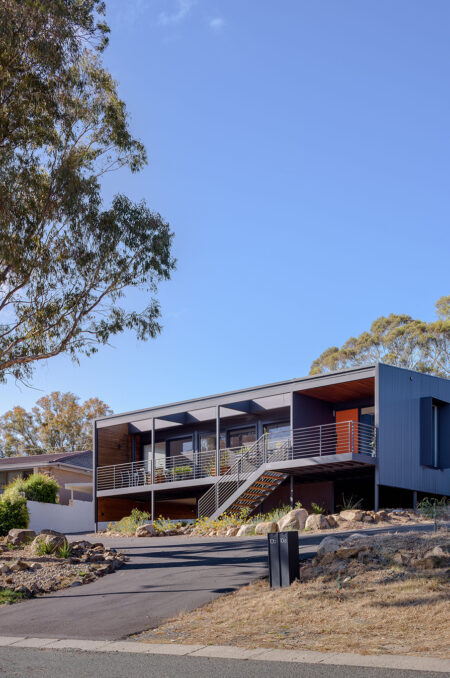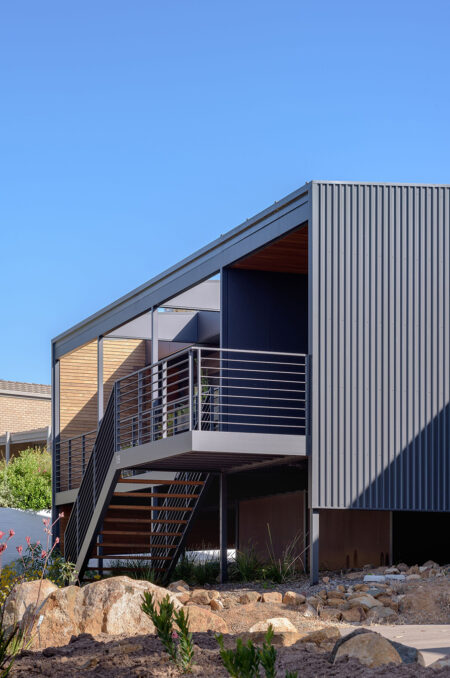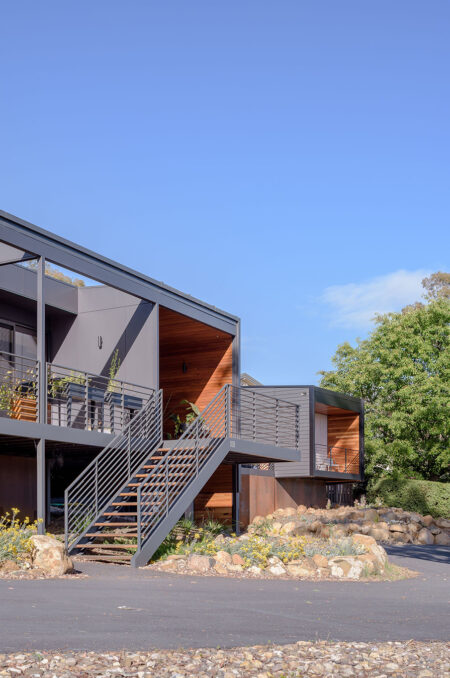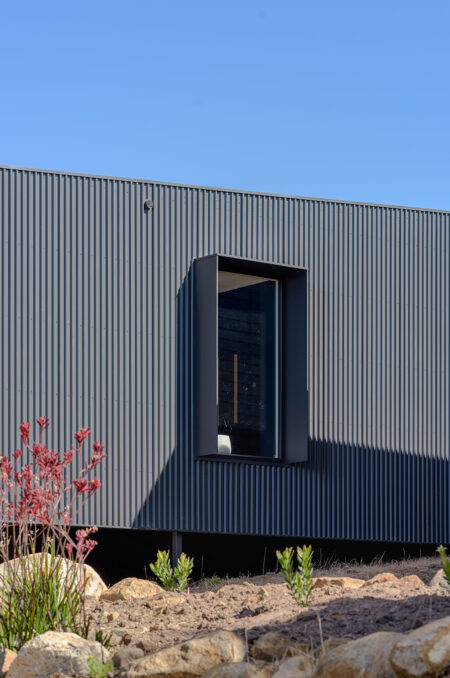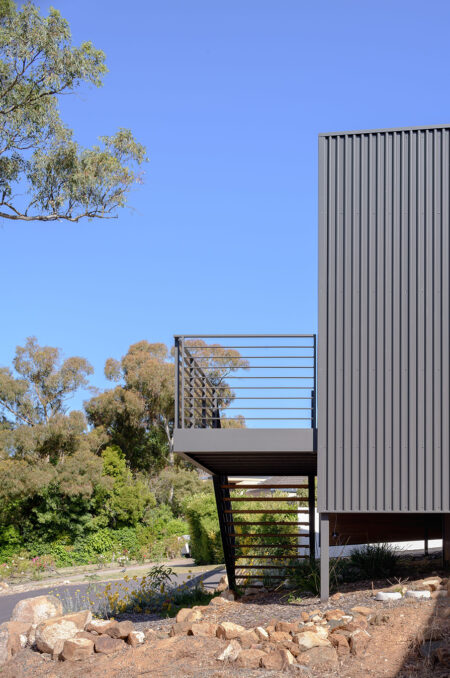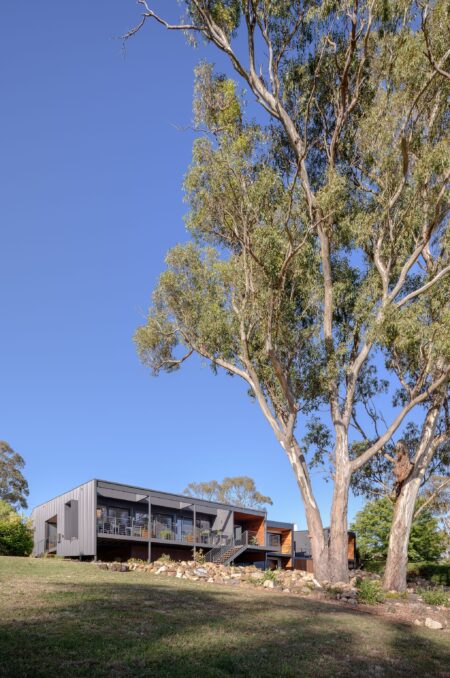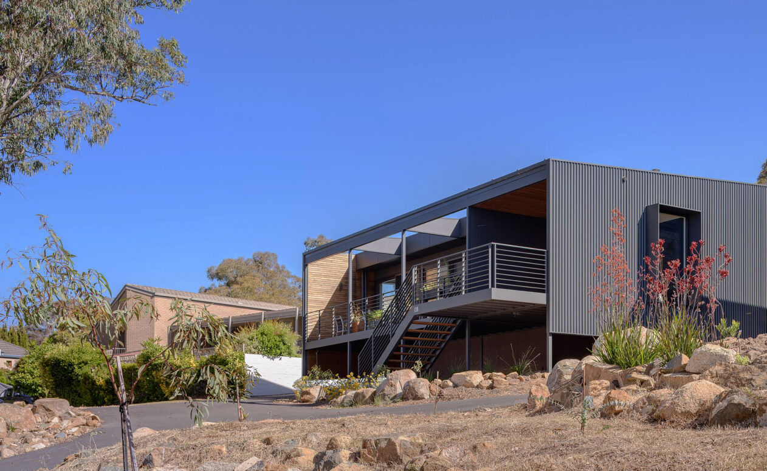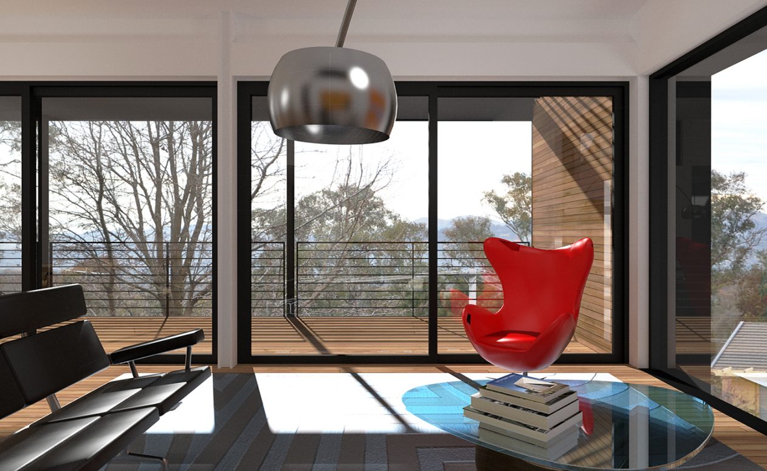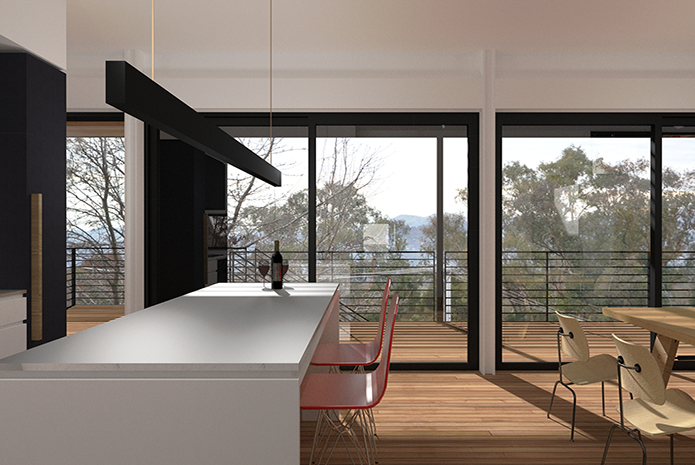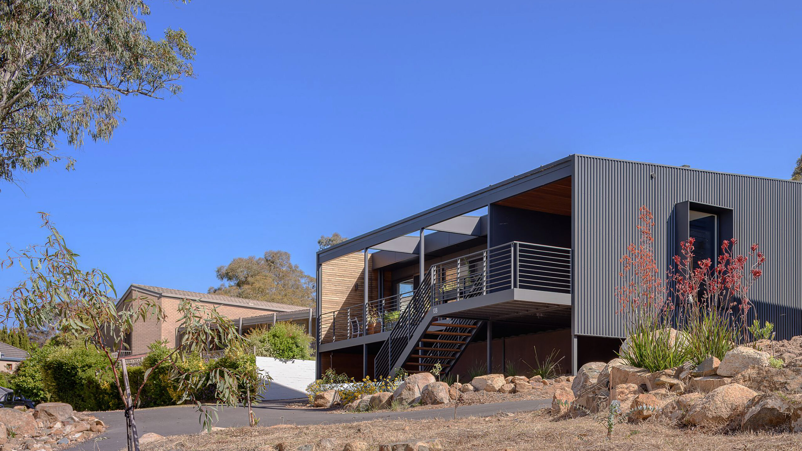lb House
A floating rectangular prism has clear visual structural logic, elevated northern views and excised internal courtyards. The internal courtyard cut outs provide on site privacy and allow sunlight into deeper areas of the floor plan. Materiality and texture responds to it’s “sister” house – ad House. The internal planning is conscious of the potential for loss of privacy from the adjacent blocks. As a response, the layout utilises small incised courtyards to provide outlook for private functions (bedrooms, bathrooms) as well as larger balconies and verandah spaces off more public living rooms. This play on scale and outlook is a result of the considered response to proximity and neighbour.
